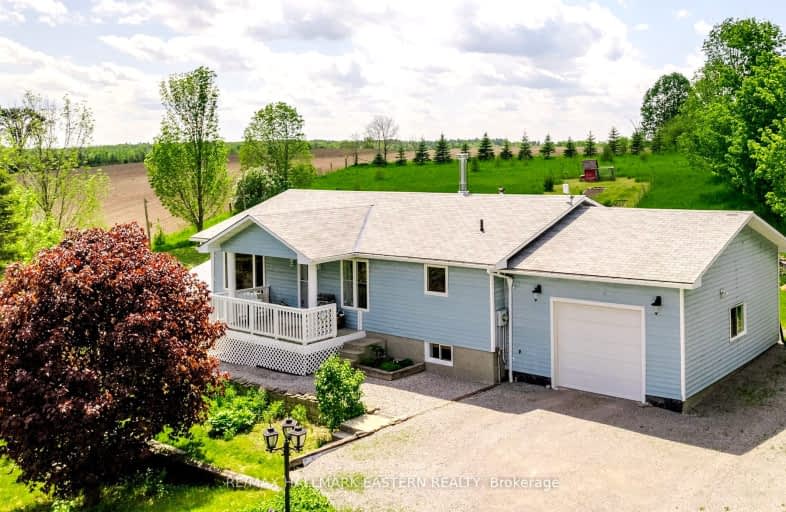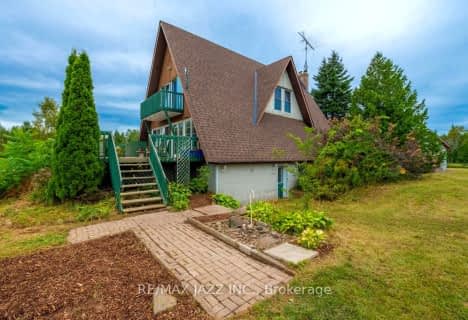Car-Dependent
- Almost all errands require a car.
0
/100
Somewhat Bikeable
- Almost all errands require a car.
17
/100

Fenelon Twp Public School
Elementary: Public
3.51 km
Alexandra Public School
Elementary: Public
12.07 km
St. John Paul II Catholic Elementary School
Elementary: Catholic
10.86 km
Central Senior School
Elementary: Public
12.56 km
Parkview Public School
Elementary: Public
11.45 km
Langton Public School
Elementary: Public
11.05 km
St. Thomas Aquinas Catholic Secondary School
Secondary: Catholic
14.91 km
Brock High School
Secondary: Public
23.27 km
Fenelon Falls Secondary School
Secondary: Public
10.71 km
Lindsay Collegiate and Vocational Institute
Secondary: Public
12.52 km
I E Weldon Secondary School
Secondary: Public
13.25 km
Port Perry High School
Secondary: Public
40.55 km
-
Garnet Graham Beach Park
Fenelon Falls ON K0M 1N0 11.28km -
Northlin Park
Lindsay ON 11.23km -
Elgin Park
Lindsay ON 11.37km
-
BMO Bank of Montreal
15 Lindsay St, Fenelon Falls ON K0M 1N0 10.95km -
CIBC
37 Colborne St, Fenelon Falls ON K0M 1N0 11.23km -
BMO Bank of Montreal
39 Colborne St, Fenelon Falls ON K0M 1N0 11.29km



