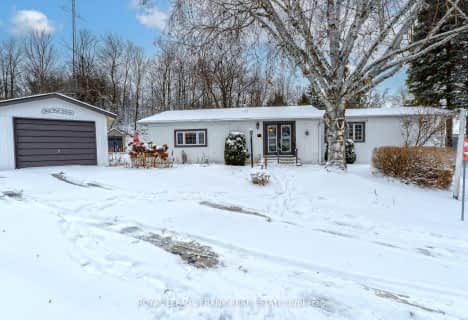Sold on Aug 01, 2016
Note: Property is not currently for sale or for rent.

-
Type: Detached
-
Style: Bungalow
-
Lot Size: 50 x 120
-
Age: No Data
-
Taxes: $3,053 per year
-
Days on Site: 7 Days
-
Added: Oct 10, 2023 (1 week on market)
-
Updated:
-
Last Checked: 3 months ago
-
MLS®#: X7112688
-
Listed By: Royal lepage frank real estate - 138 -
A welcoming home has an aura, it looks loved & you can feel it as you walk up to the door. 6 Karen Drive Lindsay is just that home. There's something so special about natural light resonating through floor to ceiling windows. The living & dining rooms are flooded with daylight, inviting you to naturally lit spaces for a source of healthy living. Big picture windows provide you with endless enjoyment, bringing views of outside right to your chair-side. The lovely kitchen has three ways in & out creating a nice flow, especially when entertaining. Bonus... it's filled with smart ideas to make the most out of your cabinets & keep you organized. A restful ?away from the street? master bedroom with 5 piece ensuite walks out to a private back yard garden oasis encouraging you to enjoy sunny mornings & coffee under the awning. Fabulous, fully finished basement boasts double rec room, impressive wall-to-wall brick fireplace, 3rd bedroom, 3pc bath & workshop. Home Sweet Home!
Property Details
Facts for 6 Karen Drive, Kawartha Lakes
Status
Days on Market: 7
Last Status: Sold
Sold Date: Aug 01, 2016
Closed Date: Oct 14, 2016
Expiry Date: Oct 31, 2016
Sold Price: $317,000
Unavailable Date: Aug 01, 2016
Input Date: Jul 25, 2016
Property
Status: Sale
Property Type: Detached
Style: Bungalow
Area: Kawartha Lakes
Community: Lindsay
Availability Date: FLEX
Inside
Bedrooms: 2
Bedrooms Plus: 1
Bathrooms: 3
Kitchens: 1
Rooms: 9
Air Conditioning: Central Air
Washrooms: 3
Building
Basement: Finished
Basement 2: Full
Exterior: Brick
Parking
Total Parking Spaces: 1
Fees
Tax Year: 2016
Tax Legal Description: LT 68 PL 596 CITY OF KAWARTHA LAKES
Taxes: $3,053
Highlights
Feature: Fenced Yard
Feature: Other
Land
Cross Street: William St. North, R
Municipality District: Kawartha Lakes
Fronting On: East
Parcel Number: 632050302
Sewer: Sewers
Lot Depth: 120
Lot Frontage: 50
Lot Irregularities: 50 X 120 Feet
Zoning: RES
Access To Property: Yr Rnd Municpal Rd
Rooms
Room details for 6 Karen Drive, Kawartha Lakes
| Type | Dimensions | Description |
|---|---|---|
| Living Main | 3.40 x 5.56 | |
| Dining Main | 3.40 x 4.16 | |
| Kitchen Main | 3.40 x 5.00 | |
| Prim Bdrm Main | 3.58 x 4.72 | |
| Br Main | 3.47 x 3.55 | |
| Bathroom Main | - | Ensuite Bath |
| Bathroom Main | - | |
| Laundry Main | - | |
| Rec Bsmt | 5.23 x 7.95 | |
| Br Bsmt | 3.30 x 5.48 | |
| Workshop Bsmt | 3.32 x 7.84 | |
| Bathroom Bsmt | - | Ensuite Bath |
| XXXXXXXX | XXX XX, XXXX |
XXXX XXX XXXX |
$XXX,XXX |
| XXX XX, XXXX |
XXXXXX XXX XXXX |
$XXX,XXX |
| XXXXXXXX XXXX | XXX XX, XXXX | $317,000 XXX XXXX |
| XXXXXXXX XXXXXX | XXX XX, XXXX | $319,900 XXX XXXX |

King Albert Public School
Elementary: PublicAlexandra Public School
Elementary: PublicQueen Victoria Public School
Elementary: PublicSt. John Paul II Catholic Elementary School
Elementary: CatholicCentral Senior School
Elementary: PublicParkview Public School
Elementary: PublicSt. Thomas Aquinas Catholic Secondary School
Secondary: CatholicBrock High School
Secondary: PublicFenelon Falls Secondary School
Secondary: PublicLindsay Collegiate and Vocational Institute
Secondary: PublicI E Weldon Secondary School
Secondary: PublicPort Perry High School
Secondary: Public- 2 bath
- 2 bed

