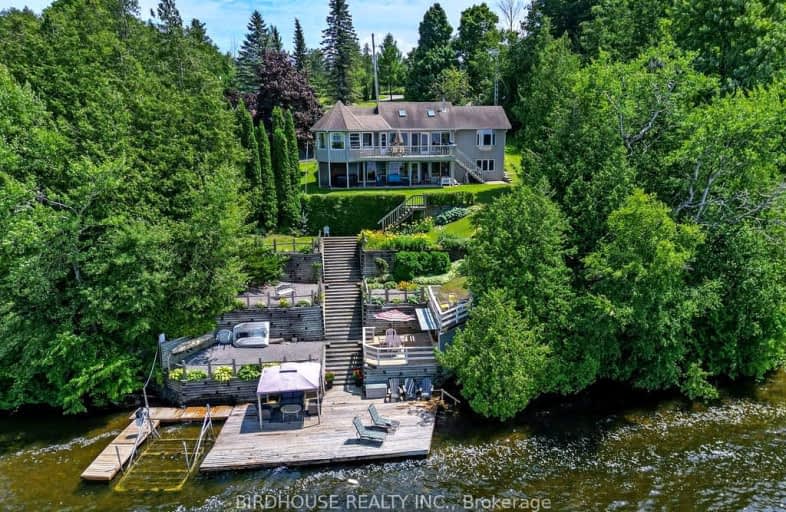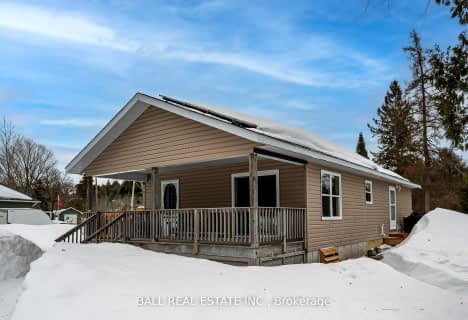Removed on Oct 07, 2024
Note: Property is not currently for sale or for rent.

-
Type: Rural Resid
-
Style: Bungalow
-
Lot Size: 101 x 343 Feet
-
Age: No Data
-
Taxes: $6,184 per year
-
Days on Site: 81 Days
-
Added: Jul 18, 2024 (2 months on market)
-
Updated:
-
Last Checked: 3 months ago
-
MLS®#: X9044836
-
Listed By: Birdhouse realty inc.
Beautiful Sturgeon Lake Waterfront with a clean rocky shore line with spectacular views and sunsets. Minutes by boat to prestigious Sturgeon Point Golf and Country Club. Custom built lakefront home with a walk out lower level - over 2400 sq feet of finished living space. The open concept main level has vaulted ceilings with patio doors to a lakeside deck. Dining room with garden doors to the beautiful sunroom with panoramic views of Sturgeon Lake. Part of the Trent Water System, Sturgeon Lake has lock free access to Fenelon Falls, Bobcaygeon and Lindsay. Drive 15 minutes to Lindsay, 15 minutes to Bobcaygeon and only 1.5 hours to the GTA. Come and view this private waterfront estate and fall in love with Sturgeon Lake.
Property Details
Facts for 6 Major Street, Kawartha Lakes
Status
Days on Market: 81
Last Status: Suspended
Sold Date: Jun 16, 2025
Closed Date: Nov 30, -0001
Expiry Date: Nov 18, 2024
Unavailable Date: Oct 07, 2024
Input Date: Jul 18, 2024
Property
Status: Sale
Property Type: Rural Resid
Style: Bungalow
Area: Kawartha Lakes
Community: Rural Fenelon
Availability Date: 60 Days
Inside
Bedrooms: 2
Bedrooms Plus: 2
Bathrooms: 3
Kitchens: 1
Rooms: 7
Den/Family Room: Yes
Air Conditioning: Central Air
Fireplace: Yes
Laundry Level: Lower
Washrooms: 3
Utilities
Electricity: Yes
Gas: No
Cable: Available
Telephone: Available
Building
Basement: Fin W/O
Basement 2: Full
Heat Type: Forced Air
Heat Source: Propane
Exterior: Vinyl Siding
Exterior: Wood
UFFI: No
Water Supply Type: Drilled Well
Water Supply: Well
Special Designation: Unknown
Parking
Driveway: Available
Garage Spaces: 3
Garage Type: Detached
Covered Parking Spaces: 6
Total Parking Spaces: 6
Fees
Tax Year: 2024
Tax Legal Description: PT LT 8 CON 11 FENELON PT 1, 2 & 3, 57R9283; S/T R446890; T/W P
Taxes: $6,184
Highlights
Feature: Beach
Feature: Golf
Feature: Hospital
Feature: Marina
Feature: School Bus Route
Feature: Waterfront
Land
Cross Street: Major Street/Heights
Municipality District: Kawartha Lakes
Fronting On: East
Parcel Number: 632750271
Pool: None
Sewer: Septic
Lot Depth: 343 Feet
Lot Frontage: 101 Feet
Acres: .50-1.99
Waterfront: Direct
Water Body Name: Sturgeon
Water Body Type: Lake
Access To Property: Yr Rnd Municpal Rd
Easements Restrictions: Easement
Water Features: Dock
Water Features: Trent System
Shoreline: Clean
Shoreline: Rocky
Shoreline Allowance: Owned
Waterfront Accessory: Bunkie
Additional Media
- Virtual Tour: https://vimeo.com/986092228?share=copy
Rooms
Room details for 6 Major Street, Kawartha Lakes
| Type | Dimensions | Description |
|---|---|---|
| Living Main | 6.10 x 5.10 | |
| Kitchen Main | 6.80 x 3.40 | Combined W/Dining |
| Prim Bdrm Main | 4.20 x 3.70 | |
| 2nd Br Main | 3.20 x 3.20 | |
| Sunroom Main | 4.40 x 6.60 | |
| 3rd Br Lower | 3.50 x 3.00 | |
| Family Lower | 4.00 x 6.00 | |
| Laundry Lower | 3.50 x 3.30 | |
| Games Lower | 2.80 x 4.60 | |
| Games Bsmt | 3.30 x 3.00 |
| XXXXXXXX | XXX XX, XXXX |
XXXXXXX XXX XXXX |
|
| XXX XX, XXXX |
XXXXXX XXX XXXX |
$X,XXX,XXX | |
| XXXXXXXX | XXX XX, XXXX |
XXXXXXXX XXX XXXX |
|
| XXX XX, XXXX |
XXXXXX XXX XXXX |
$XXX,XXX | |
| XXXXXXXX | XXX XX, XXXX |
XXXXXXXX XXX XXXX |
|
| XXX XX, XXXX |
XXXXXX XXX XXXX |
$XXX,XXX | |
| XXXXXXXX | XXX XX, XXXX |
XXXX XXX XXXX |
$XXX,XXX |
| XXX XX, XXXX |
XXXXXX XXX XXXX |
$XXX,XXX | |
| XXXXXXXX | XXX XX, XXXX |
XXXX XXX XXXX |
$XXX,XXX |
| XXX XX, XXXX |
XXXXXX XXX XXXX |
$XXX,XXX | |
| XXXXXXXX | XXX XX, XXXX |
XXXX XXX XXXX |
$XXX,XXX |
| XXX XX, XXXX |
XXXXXX XXX XXXX |
$XXX,XXX |
| XXXXXXXX XXXXXXX | XXX XX, XXXX | XXX XXXX |
| XXXXXXXX XXXXXX | XXX XX, XXXX | $1,390,000 XXX XXXX |
| XXXXXXXX XXXXXXXX | XXX XX, XXXX | XXX XXXX |
| XXXXXXXX XXXXXX | XXX XX, XXXX | $379,000 XXX XXXX |
| XXXXXXXX XXXXXXXX | XXX XX, XXXX | XXX XXXX |
| XXXXXXXX XXXXXX | XXX XX, XXXX | $329,000 XXX XXXX |
| XXXXXXXX XXXX | XXX XX, XXXX | $455,000 XXX XXXX |
| XXXXXXXX XXXXXX | XXX XX, XXXX | $489,000 XXX XXXX |
| XXXXXXXX XXXX | XXX XX, XXXX | $300,000 XXX XXXX |
| XXXXXXXX XXXXXX | XXX XX, XXXX | $309,000 XXX XXXX |
| XXXXXXXX XXXX | XXX XX, XXXX | $455,000 XXX XXXX |
| XXXXXXXX XXXXXX | XXX XX, XXXX | $489,000 XXX XXXX |
Car-Dependent
- Almost all errands require a car.
Somewhat Bikeable
- Most errands require a car.

St. Mary Catholic Elementary School
Elementary: CatholicFenelon Twp Public School
Elementary: PublicQueen Victoria Public School
Elementary: PublicSt. John Paul II Catholic Elementary School
Elementary: CatholicDunsford District Elementary School
Elementary: PublicLangton Public School
Elementary: PublicÉSC Monseigneur-Jamot
Secondary: CatholicSt. Thomas Aquinas Catholic Secondary School
Secondary: CatholicFenelon Falls Secondary School
Secondary: PublicCrestwood Secondary School
Secondary: PublicLindsay Collegiate and Vocational Institute
Secondary: PublicI E Weldon Secondary School
Secondary: Public- 2 bath
- 3 bed
- 2000 sqft
1140 Somerville 3rd Conc., Kawartha Lakes, Ontario • K0M 1N0 • Fenelon Falls
- 1 bath
- 2 bed
- 700 sqft
35 Elder Street, Kawartha Lakes, Ontario • K0M 1L0 • Rural Fenelon




