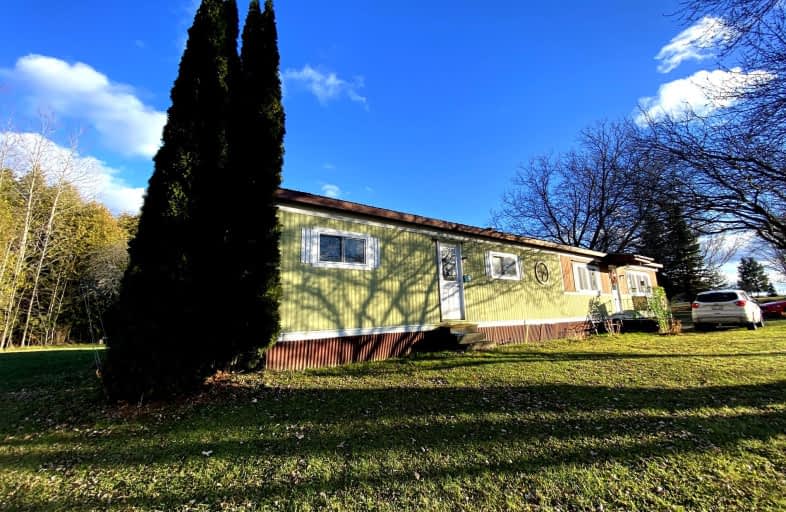Car-Dependent
- Almost all errands require a car.
0
/100
Somewhat Bikeable
- Most errands require a car.
27
/100

St. Luke Catholic Elementary School
Elementary: Catholic
9.26 km
Queen Victoria Public School
Elementary: Public
14.33 km
Jack Callaghan Public School
Elementary: Public
14.67 km
Dunsford District Elementary School
Elementary: Public
2.61 km
Bobcaygeon Public School
Elementary: Public
11.19 km
Langton Public School
Elementary: Public
11.49 km
ÉSC Monseigneur-Jamot
Secondary: Catholic
26.88 km
St. Thomas Aquinas Catholic Secondary School
Secondary: Catholic
17.15 km
Fenelon Falls Secondary School
Secondary: Public
12.99 km
Crestwood Secondary School
Secondary: Public
26.43 km
Lindsay Collegiate and Vocational Institute
Secondary: Public
15.57 km
I E Weldon Secondary School
Secondary: Public
13.43 km
-
Bobcaygeon Agriculture Park
Mansfield St, Bobcaygeon ON K0M 1A0 10.16km -
Riverview Park
Bobcaygeon ON 10.68km -
Lions building fenlon falls
Ontario 13.23km
-
CIBC
93 Bolton St, Bobcaygeon ON K0M 1A0 10.47km -
BMO Bank of Montreal
75 Bolton St, Bobcaygeon ON K0M 1A0 10.5km -
BMO Bank of Montreal
15 Lindsay St, Fenelon Falls ON K0M 1N0 12.92km


