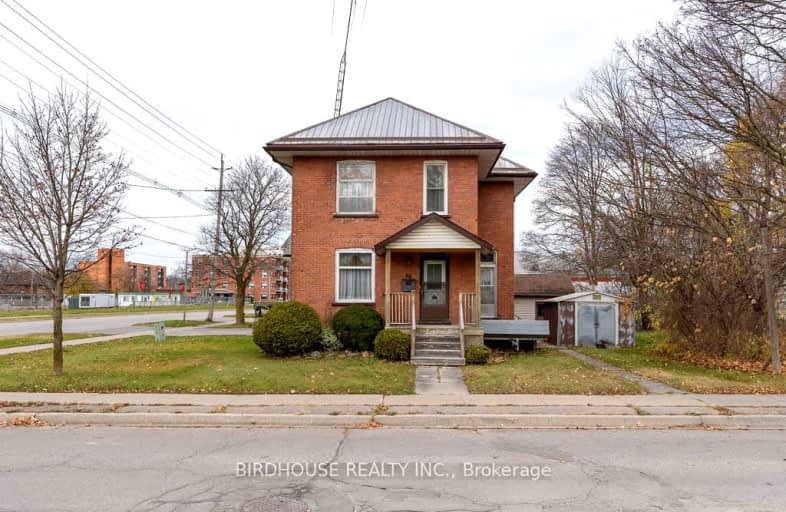
3D Walkthrough
Walker's Paradise
- Daily errands do not require a car.
90
/100
Bikeable
- Some errands can be accomplished on bike.
63
/100

St. Mary Catholic Elementary School
Elementary: Catholic
0.78 km
King Albert Public School
Elementary: Public
0.16 km
Alexandra Public School
Elementary: Public
1.03 km
Queen Victoria Public School
Elementary: Public
1.05 km
Central Senior School
Elementary: Public
0.66 km
Leslie Frost Public School
Elementary: Public
0.94 km
St. Thomas Aquinas Catholic Secondary School
Secondary: Catholic
2.13 km
Brock High School
Secondary: Public
26.05 km
Fenelon Falls Secondary School
Secondary: Public
20.20 km
Lindsay Collegiate and Vocational Institute
Secondary: Public
0.74 km
I E Weldon Secondary School
Secondary: Public
2.08 km
Port Perry High School
Secondary: Public
32.40 km
-
Purdy's Mills
Lindsay ON 0.75km -
Old Mill Park
16 Kent St W, Lindsay ON K9V 2Y1 0.8km -
Lindsay Memorial Park
Lindsay ON 0.93km
-
RBC Royal Bank
189 Kent St W, Lindsay ON K9V 5G6 0.4km -
Scotiabank
165 Kent St W, Lindsay ON K9V 4S2 0.41km -
BMO Bank of Montreal
16 William St S (Willoam & Russell), Lindsay ON K9V 3A4 0.46km



