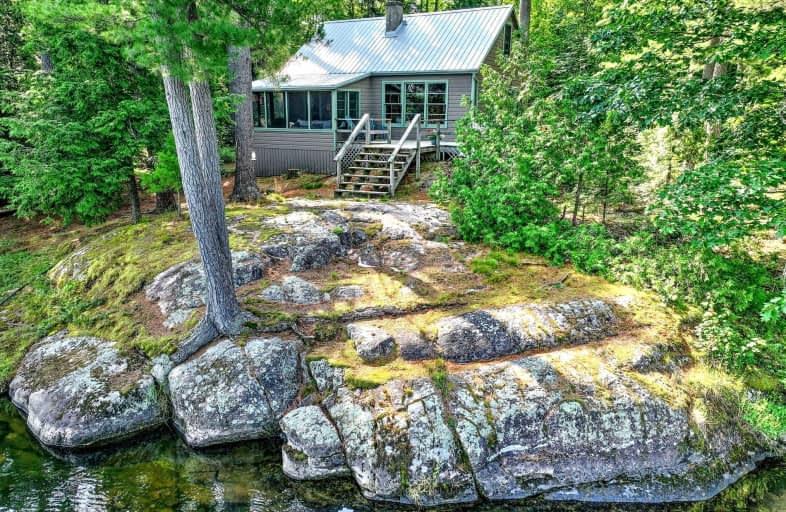Car-Dependent
- Almost all errands require a car.
0
/100
Somewhat Bikeable
- Most errands require a car.
26
/100

Fenelon Twp Public School
Elementary: Public
27.79 km
Ridgewood Public School
Elementary: Public
3.11 km
Dunsford District Elementary School
Elementary: Public
29.53 km
Lady Mackenzie Public School
Elementary: Public
21.65 km
Langton Public School
Elementary: Public
19.45 km
Archie Stouffer Elementary School
Elementary: Public
26.83 km
St. Thomas Aquinas Catholic Secondary School
Secondary: Catholic
40.40 km
Brock High School
Secondary: Public
44.45 km
Haliburton Highland Secondary School
Secondary: Public
44.41 km
Fenelon Falls Secondary School
Secondary: Public
18.40 km
Lindsay Collegiate and Vocational Institute
Secondary: Public
37.94 km
I E Weldon Secondary School
Secondary: Public
37.58 km
-
Austin Sawmill Heritage Park
Kinmount ON 14.83km -
Garnet Graham Beach Park
Fenelon Falls ON K0M 1N0 17.57km -
Furnace falls
Irondale ON 23.71km
-
CIBC
2 Albert St, Coboconk ON K0M 1K0 3.77km -
Kawartha Credit Union
4075 Haliburton County Rd 121, Kinmount ON K0M 2A0 15.01km -
TD Bank Financial Group
49 Colbourne St, Fenelon Falls ON K0M 1N0 17.88km


