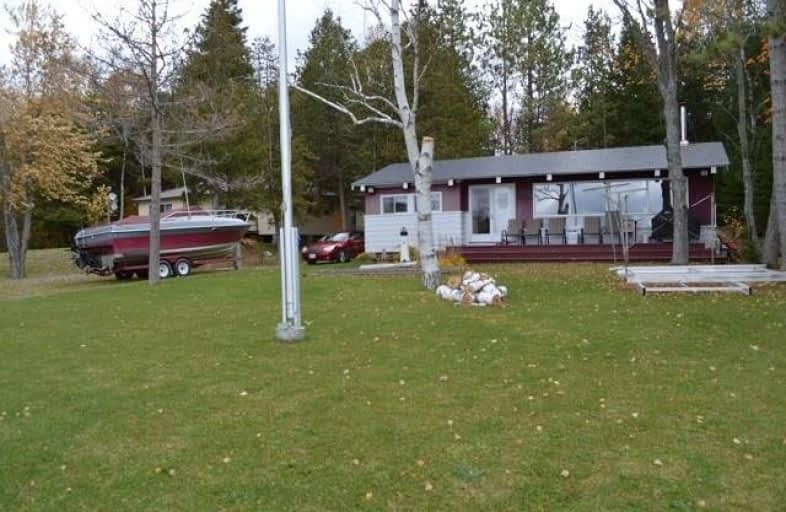Sold on Nov 04, 2019
Note: Property is not currently for sale or for rent.

-
Type: Detached
-
Style: Bungalow
-
Lot Size: 88.89 x 200.35 Feet
-
Age: No Data
-
Taxes: $4,884 per year
-
Days on Site: 6 Days
-
Added: Nov 06, 2019 (6 days on market)
-
Updated:
-
Last Checked: 2 months ago
-
MLS®#: X4622203
-
Listed By: Canadian realty company ltd., brokerage
Spacious Well Appointed Balsam Lake Cottage - Softly Sloping Lot To Sandy Beach On Scenic Bay With West View - Part Of Trent System (Large Boat Access) - Nicely Wooded To Road For Privacy - Beautiful Vaulted Cedar Ceilings - High End Woodstove For Cozy Nights - Large Lakeside Windows Provide Spectacular Vistas - Just Minutes From Amenities In Coboconk.
Extras
One & Half Hour Commute To Cottage From Toronto - Year Round Road Access! Secure Your Cottage For 2020 Season! Includes: Fridge, Stove, Electric Light Fixtures.
Property Details
Facts for 60 South Fork Drive, Kawartha Lakes
Status
Days on Market: 6
Last Status: Sold
Sold Date: Nov 04, 2019
Closed Date: Dec 27, 2019
Expiry Date: Dec 31, 2019
Sold Price: $550,000
Unavailable Date: Nov 04, 2019
Input Date: Oct 31, 2019
Prior LSC: Listing with no contract changes
Property
Status: Sale
Property Type: Detached
Style: Bungalow
Area: Kawartha Lakes
Community: Coboconk
Availability Date: T.B.A.
Inside
Bedrooms: 3
Bathrooms: 1
Kitchens: 1
Rooms: 7
Den/Family Room: No
Air Conditioning: None
Fireplace: Yes
Central Vacuum: N
Washrooms: 1
Building
Basement: Crawl Space
Heat Type: Baseboard
Heat Source: Electric
Exterior: Alum Siding
Exterior: Wood
UFFI: No
Water Supply Type: Drilled Well
Water Supply: Well
Special Designation: Unknown
Retirement: N
Parking
Driveway: Pvt Double
Garage Spaces: 1
Garage Type: Detached
Covered Parking Spaces: 10
Total Parking Spaces: 11
Fees
Tax Year: 2019
Tax Legal Description: Lt 9, Plan 424
Taxes: $4,884
Land
Cross Street: Hwy#35 To Lighting P
Municipality District: Kawartha Lakes
Fronting On: West
Pool: None
Sewer: Septic
Lot Depth: 200.35 Feet
Lot Frontage: 88.89 Feet
Lot Irregularities: Irreg. Lake Fr -90.20
Acres: < .50
Waterfront: Direct
Water Body Name: Balsam
Water Body Type: Lake
Rooms
Room details for 60 South Fork Drive, Kawartha Lakes
| Type | Dimensions | Description |
|---|---|---|
| Living Main | 3.80 x 8.30 | Beamed, Fireplace, W/O To Deck |
| Dining Main | 3.80 x 8.30 | Combined W/Living, Vaulted Ceiling, Track Lights |
| Kitchen Main | 2.95 x 3.70 | Laminate, Ceiling Fan |
| Master Main | 3.05 x 3.45 | His/Hers Closets, B/I Vanity, Vaulted Ceiling |
| 2nd Br Main | 2.40 x 4.60 | Broadloom, Ceiling Fan, Vaulted Ceiling |
| 3rd Br Main | 2.43 x 3.55 | Ceiling Fan, Broadloom, Vaulted Ceiling |
| Mudroom Main | 1.80 x 2.80 | W/O To Yard, Closet |
| XXXXXXXX | XXX XX, XXXX |
XXXX XXX XXXX |
$XXX,XXX |
| XXX XX, XXXX |
XXXXXX XXX XXXX |
$XXX,XXX |
| XXXXXXXX XXXX | XXX XX, XXXX | $550,000 XXX XXXX |
| XXXXXXXX XXXXXX | XXX XX, XXXX | $559,900 XXX XXXX |

Fenelon Twp Public School
Elementary: PublicSt. John Paul II Catholic Elementary School
Elementary: CatholicRidgewood Public School
Elementary: PublicDunsford District Elementary School
Elementary: PublicLady Mackenzie Public School
Elementary: PublicLangton Public School
Elementary: PublicSt. Thomas Aquinas Catholic Secondary School
Secondary: CatholicBrock High School
Secondary: PublicHaliburton Highland Secondary School
Secondary: PublicFenelon Falls Secondary School
Secondary: PublicLindsay Collegiate and Vocational Institute
Secondary: PublicI E Weldon Secondary School
Secondary: Public

