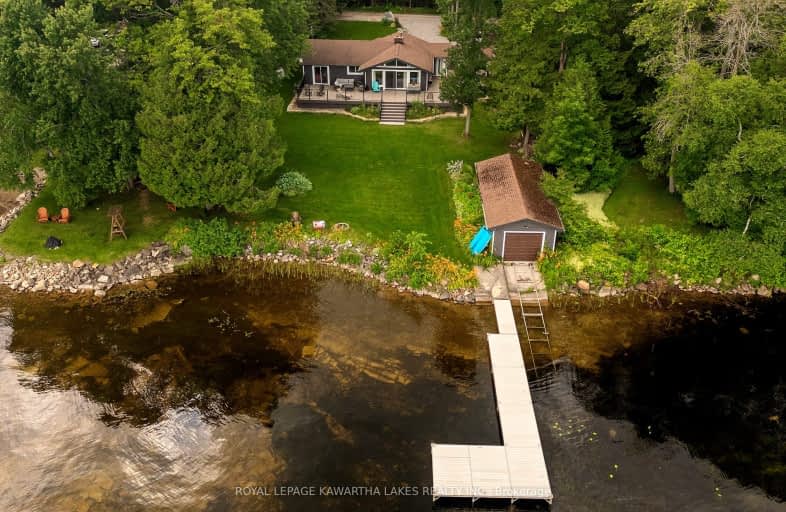
Video Tour
Car-Dependent
- Almost all errands require a car.
6
/100
Somewhat Bikeable
- Most errands require a car.
26
/100

Fenelon Twp Public School
Elementary: Public
27.18 km
Ridgewood Public School
Elementary: Public
5.04 km
Lady Mackenzie Public School
Elementary: Public
23.43 km
Bobcaygeon Public School
Elementary: Public
22.07 km
Langton Public School
Elementary: Public
17.99 km
Archie Stouffer Elementary School
Elementary: Public
27.04 km
St. Thomas Aquinas Catholic Secondary School
Secondary: Catholic
39.50 km
Brock High School
Secondary: Public
45.86 km
Haliburton Highland Secondary School
Secondary: Public
43.33 km
Fenelon Falls Secondary School
Secondary: Public
17.20 km
Lindsay Collegiate and Vocational Institute
Secondary: Public
37.08 km
I E Weldon Secondary School
Secondary: Public
36.46 km
-
Austin Sawmill Heritage Park
Kinmount ON 12.75km -
Garnet Graham Beach Park
Fenelon Falls ON K0M 1N0 16.38km -
Furnace falls
Irondale ON 21.39km
-
CIBC
2 Albert St, Coboconk ON K0M 1K0 5.17km -
Kawartha Credit Union
4075 Haliburton County Rd 121, Kinmount ON K0M 2A0 12.97km -
TD Bank Financial Group
49 Colbourne St, Fenelon Falls ON K0M 1N0 16.62km

