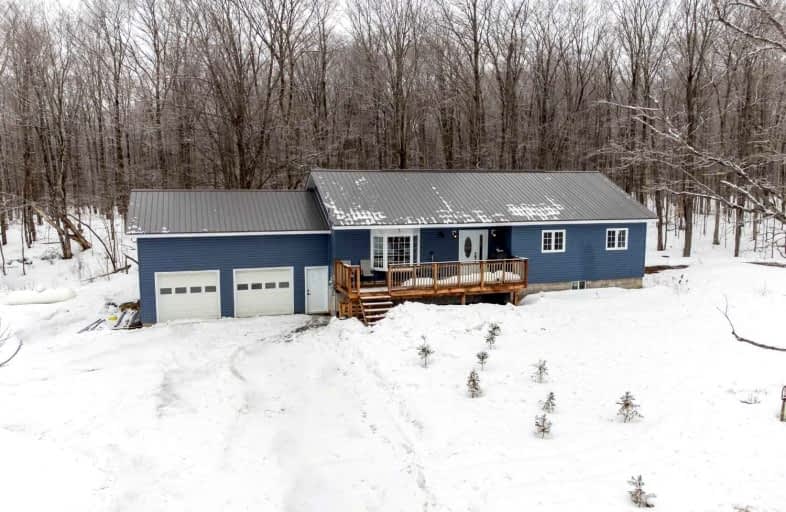Sold on Mar 24, 2022
Note: Property is not currently for sale or for rent.

-
Type: Detached
-
Style: Bungalow-Raised
-
Size: 1100 sqft
-
Lot Size: 150.1 x 300.2 Feet
-
Age: 0-5 years
-
Taxes: $2,619 per year
-
Days on Site: 7 Days
-
Added: Mar 17, 2022 (1 week on market)
-
Updated:
-
Last Checked: 2 months ago
-
MLS®#: X5539762
-
Listed By: Royal service real estate inc., brokerage
Ideal Home And Property For Entertaining! Built In 2019. 2 Bed, 1.5 Bath Bungalow On 1.03 Acres. Open Concept Kitchen, Dining, And Living Area With Walk-Out To Backyard With Walkway To A Sand Bar With Tiki Bar. Kitchen Has Propane Stove And Large, Custon Built Island. Main Floor Laundry Room. Master With 2Pc Ensuite. Laminate Flooring Throughout Living, Dining, Hallway And Bedrooms. Unspoiled Basement With 9' Ceilings Leads To Endless Possibilities.
Extras
Extra Deep And Extra Tall, 2 Car Heated Garage. Privacy Galore & Wildlife At Your Doorstep! Minutes To Atv/Snowmobile Trails And Balsam & Head Lake. Great Opportunity To Own A Piece Of Paradise! Pre-List Home Inspection Available.
Property Details
Facts for 61 Deer Lake Road, Kawartha Lakes
Status
Days on Market: 7
Last Status: Sold
Sold Date: Mar 24, 2022
Closed Date: May 20, 2022
Expiry Date: Jun 17, 2022
Sold Price: $720,000
Unavailable Date: Mar 24, 2022
Input Date: Mar 17, 2022
Property
Status: Sale
Property Type: Detached
Style: Bungalow-Raised
Size (sq ft): 1100
Age: 0-5
Area: Kawartha Lakes
Community: Rural Laxton
Availability Date: 30 Days Flex60
Inside
Bedrooms: 2
Bathrooms: 2
Kitchens: 1
Rooms: 6
Den/Family Room: No
Air Conditioning: Central Air
Fireplace: No
Laundry Level: Main
Washrooms: 2
Building
Basement: Full
Basement 2: Unfinished
Heat Type: Forced Air
Heat Source: Propane
Exterior: Vinyl Siding
Water Supply Type: Drilled Well
Water Supply: Well
Special Designation: Unknown
Parking
Driveway: Pvt Double
Garage Spaces: 2
Garage Type: Attached
Covered Parking Spaces: 8
Total Parking Spaces: 10
Fees
Tax Year: 2021
Tax Legal Description: Part Of Lot 1 Concession 6 Laxton Part 1, 57R6915
Taxes: $2,619
Highlights
Feature: Wooded/Treed
Land
Cross Street: Bexley Laxton Townsh
Municipality District: Kawartha Lakes
Fronting On: West
Pool: None
Sewer: Septic
Lot Depth: 300.2 Feet
Lot Frontage: 150.1 Feet
Lot Irregularities: 1.03 Acres
Additional Media
- Virtual Tour: https://bit.ly/61DeerLake
Rooms
Room details for 61 Deer Lake Road, Kawartha Lakes
| Type | Dimensions | Description |
|---|---|---|
| Living Main | 7.93 x 3.96 | |
| Dining Main | 3.36 x 2.78 | |
| Kitchen Main | 4.30 x 2.78 | |
| Laundry Main | 2.44 x 2.76 | |
| Prim Bdrm Main | 3.40 x 2.76 | |
| 2nd Br Main | 2.75 x 3.98 | |
| Rec Bsmt | 11.30 x 7.92 | |
| Utility Bsmt | 3.05 x 6.70 | |
| Office Bsmt | 4.58 x 2.46 |
| XXXXXXXX | XXX XX, XXXX |
XXXX XXX XXXX |
$XXX,XXX |
| XXX XX, XXXX |
XXXXXX XXX XXXX |
$XXX,XXX |
| XXXXXXXX XXXX | XXX XX, XXXX | $720,000 XXX XXXX |
| XXXXXXXX XXXXXX | XXX XX, XXXX | $649,900 XXX XXXX |

Fenelon Twp Public School
Elementary: PublicRidgewood Public School
Elementary: PublicWoodville Elementary School
Elementary: PublicLady Mackenzie Public School
Elementary: PublicLangton Public School
Elementary: PublicArchie Stouffer Elementary School
Elementary: PublicSt. Thomas Aquinas Catholic Secondary School
Secondary: CatholicBrock High School
Secondary: PublicHaliburton Highland Secondary School
Secondary: PublicFenelon Falls Secondary School
Secondary: PublicLindsay Collegiate and Vocational Institute
Secondary: PublicI E Weldon Secondary School
Secondary: Public

