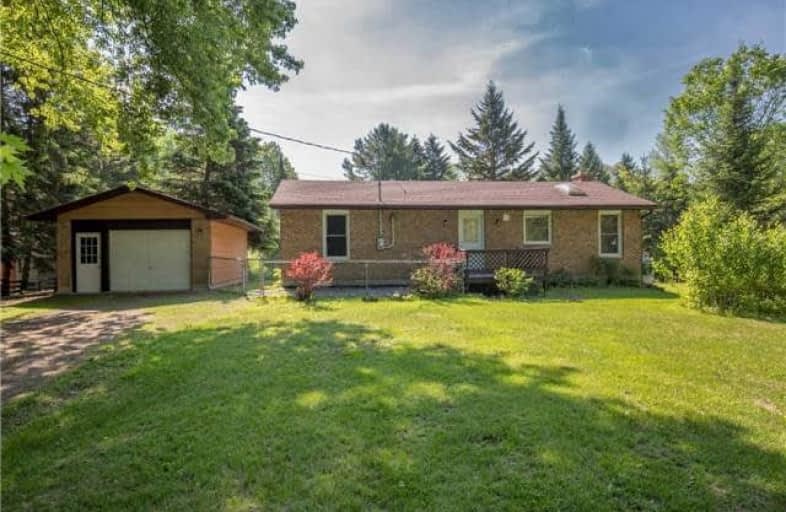Sold on Jun 12, 2018
Note: Property is not currently for sale or for rent.

-
Type: Detached
-
Style: Bungalow
-
Lot Size: 124.9 x 0 Feet
-
Age: No Data
-
Taxes: $1,764 per year
-
Days on Site: 14 Days
-
Added: Sep 07, 2019 (2 weeks on market)
-
Updated:
-
Last Checked: 3 months ago
-
MLS®#: X4143487
-
Listed By: Re/max jazz inc., brokerage
Pictures Don't Lie. Retiring To Bobcaygeon? This Would Be Perfect Home. Or A Really Nice 4 Season Cottage. Whether You Just Want To Relax Or Fish Or Enjoy Winter Sports. New Appliances, And Fresh Paint Through Out. High Quality Vinyl Plank Flooring .
Extras
High Efficiency Propane Gas Furnace. Waterfront Property With Easy Access (No Locks) To 5 Lakes. The Road Is Maintained Year Round. $200/Yr Road Maintenance Fee Is Paid To The Cottagers Association.
Property Details
Facts for 61 Fire Route 104, Kawartha Lakes
Status
Days on Market: 14
Last Status: Sold
Sold Date: Jun 12, 2018
Closed Date: Aug 15, 2018
Expiry Date: Oct 12, 2018
Sold Price: $342,000
Unavailable Date: Jun 12, 2018
Input Date: May 29, 2018
Prior LSC: Sold
Property
Status: Sale
Property Type: Detached
Style: Bungalow
Area: Kawartha Lakes
Community: Bobcaygeon
Availability Date: 15-30 Days/Tba
Inside
Bedrooms: 2
Bathrooms: 1
Kitchens: 1
Rooms: 7
Den/Family Room: No
Air Conditioning: None
Fireplace: Yes
Washrooms: 1
Utilities
Gas: No
Building
Basement: Crawl Space
Heat Type: Forced Air
Heat Source: Propane
Exterior: Brick
Water Supply: Well
Special Designation: Unknown
Parking
Driveway: Private
Garage Spaces: 2
Garage Type: Detached
Covered Parking Spaces: 4
Total Parking Spaces: 5
Fees
Tax Year: 2017
Tax Legal Description: Pt Lt 22 Con 16 Harvey As In R629776; T/W Pt 1-3*
Taxes: $1,764
Highlights
Feature: Waterfront
Land
Cross Street: County Rd 36/Nogies
Municipality District: Kawartha Lakes
Fronting On: East
Pool: None
Sewer: Septic
Lot Frontage: 124.9 Feet
Lot Irregularities: As Per Mpac
Acres: < .50
Waterfront: Direct
Water Body Name: Pigeon
Water Body Type: Creek
Additional Media
- Virtual Tour: https://www.youtube.com/watch?v=d24jk_4T8uw&feature=youtu.be
Rooms
Room details for 61 Fire Route 104, Kawartha Lakes
| Type | Dimensions | Description |
|---|---|---|
| Living Main | 6.56 x 3.32 | Overlook Water, W/O To Sundeck |
| Kitchen Main | 3.68 x 5.58 | Combined W/Dining, Overlook Water |
| Dining Main | 3.68 x 5.58 | Combined W/Kitchen |
| Laundry Main | 2.94 x 2.25 | B/I Closet |
| Master Main | 3.19 x 3.68 | B/I Closet |
| Br Main | 2.94 x 3.14 | B/I Closet |

| XXXXXXXX | XXX XX, XXXX |
XXXX XXX XXXX |
$XXX,XXX |
| XXX XX, XXXX |
XXXXXX XXX XXXX |
$XXX,XXX | |
| XXXXXXXX | XXX XX, XXXX |
XXXXXXX XXX XXXX |
|
| XXX XX, XXXX |
XXXXXX XXX XXXX |
$XXX,XXX | |
| XXXXXXXX | XXX XX, XXXX |
XXXXXXX XXX XXXX |
|
| XXX XX, XXXX |
XXXXXX XXX XXXX |
$XXX,XXX |
| XXXXXXXX XXXX | XXX XX, XXXX | $342,000 XXX XXXX |
| XXXXXXXX XXXXXX | XXX XX, XXXX | $339,900 XXX XXXX |
| XXXXXXXX XXXXXXX | XXX XX, XXXX | XXX XXXX |
| XXXXXXXX XXXXXX | XXX XX, XXXX | $349,900 XXX XXXX |
| XXXXXXXX XXXXXXX | XXX XX, XXXX | XXX XXXX |
| XXXXXXXX XXXXXX | XXX XX, XXXX | $364,900 XXX XXXX |

Buckhorn Public School
Elementary: PublicSt. Luke Catholic Elementary School
Elementary: CatholicDunsford District Elementary School
Elementary: PublicSt. Martin Catholic Elementary School
Elementary: CatholicBobcaygeon Public School
Elementary: PublicLangton Public School
Elementary: PublicFenelon Falls Secondary School
Secondary: PublicCrestwood Secondary School
Secondary: PublicAdam Scott Collegiate and Vocational Institute
Secondary: PublicThomas A Stewart Secondary School
Secondary: PublicSt. Peter Catholic Secondary School
Secondary: CatholicI E Weldon Secondary School
Secondary: Public
