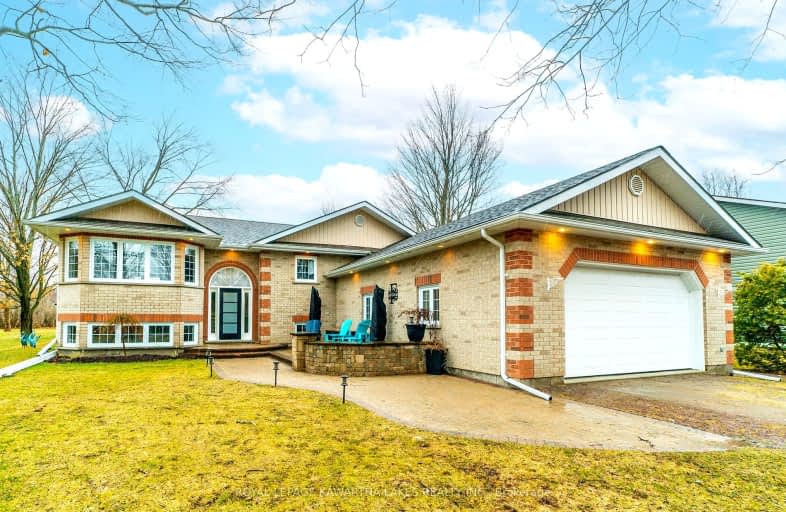Car-Dependent
- Almost all errands require a car.
Somewhat Bikeable
- Most errands require a car.

Fenelon Twp Public School
Elementary: PublicSt. John Paul II Catholic Elementary School
Elementary: CatholicRidgewood Public School
Elementary: PublicWoodville Elementary School
Elementary: PublicLady Mackenzie Public School
Elementary: PublicLangton Public School
Elementary: PublicSt. Thomas Aquinas Catholic Secondary School
Secondary: CatholicBrock High School
Secondary: PublicFenelon Falls Secondary School
Secondary: PublicLindsay Collegiate and Vocational Institute
Secondary: PublicI E Weldon Secondary School
Secondary: PublicPort Perry High School
Secondary: Public-
Garnet Graham Beach Park
Fenelon Falls ON K0M 1N0 12.33km -
Northlin Park
Lindsay ON 23.93km -
Elgin Park
Lindsay ON 24.07km
-
CIBC
37 Colborne St, Fenelon Falls ON K0M 1N0 12.74km -
BMO Bank of Montreal
39 Colborne St, Fenelon Falls ON K0M 1N0 12.75km -
TD Bank Financial Group
49 Colbourne St, Fenelon Falls ON K0M 1N0 12.76km
- 3 bath
- 2 bed
- 1500 sqft
21 Trent View Road, Kawartha Lakes, Ontario • K0M 2B0 • Rural Eldon



