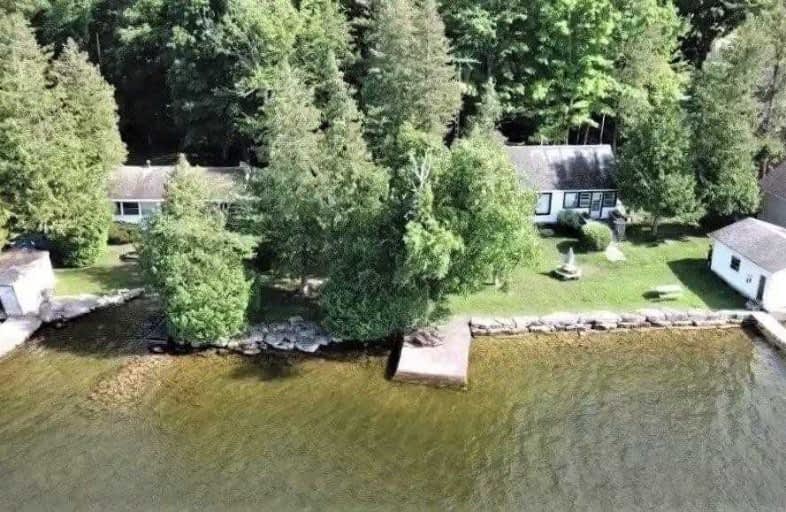Sold on Aug 22, 2019
Note: Property is not currently for sale or for rent.

-
Type: Detached
-
Style: Bungalow
-
Size: 700 sqft
-
Lot Size: 200 x 190.01 Feet
-
Age: 51-99 years
-
Taxes: $6,136 per year
-
Days on Site: 93 Days
-
Added: Sep 07, 2019 (3 months on market)
-
Updated:
-
Last Checked: 3 months ago
-
MLS®#: X4456516
-
Listed By: Re/max all-stars realty inc., brokerage
Balsam Lake - 200 Ft Of Clean Shoreline, Sandy Hard Bottom And Rocky Mix, Just Under An Acre Lot With Privacy And A Westerly Exposure!! Sloping Waterfront Excellent For Swimming, Boating And Shallow Area For Kids. Two Cottages Plus A Bunkie. Main Cottage(#62) Is Approx 950 Sq Ft, 2 Bedroom + Sunroom, 2 Pc Bath, Kitchen, Dining Nook. Second Building (#58) Offers 3 Bedrooms, 4Pc Bath, Kitchen & Dining. Third "Bunkie" Is A One Bedroom 3Pc Bath And Sitting Area.
Extras
Single Dry Boathouse, 2 Concrete Docks. Truly A Family Compound, Or A One Of Kind Building Lot For Your Dream Cottage/Home!
Property Details
Facts for 62 & 58 Mason Lane, Kawartha Lakes
Status
Days on Market: 93
Last Status: Sold
Sold Date: Aug 22, 2019
Closed Date: Oct 25, 2019
Expiry Date: Aug 26, 2019
Sold Price: $910,000
Unavailable Date: Aug 22, 2019
Input Date: May 21, 2019
Prior LSC: Listing with no contract changes
Property
Status: Sale
Property Type: Detached
Style: Bungalow
Size (sq ft): 700
Age: 51-99
Area: Kawartha Lakes
Community: Fenelon Falls
Availability Date: Tbd
Assessment Amount: $654,750
Assessment Year: 2019
Inside
Bedrooms: 6
Bathrooms: 3
Kitchens: 2
Rooms: 13
Den/Family Room: No
Air Conditioning: Window Unit
Fireplace: Yes
Washrooms: 3
Building
Basement: Crawl Space
Heat Type: Other
Heat Source: Wood
Exterior: Alum Siding
Water Supply Type: Drilled Well
Water Supply: Well
Special Designation: Unknown
Other Structures: Aux Residences
Parking
Driveway: Pvt Double
Garage Type: None
Covered Parking Spaces: 4
Total Parking Spaces: 4
Fees
Tax Year: 2018
Tax Legal Description: See Realtor Remarks
Taxes: $6,136
Highlights
Feature: Cul De Sac
Feature: Marina
Land
Cross Street: Hwy 35 North/Mason
Municipality District: Kawartha Lakes
Fronting On: North
Parcel Number: 631180308
Pool: None
Sewer: Septic
Lot Depth: 190.01 Feet
Lot Frontage: 200 Feet
Acres: .50-1.99
Zoning: Lsr
Waterfront: Direct
Water Body Name: Balsam
Water Body Type: Lake
Water Frontage: 200
Access To Property: Yr Rnd Municpal Rd
Water Features: Breakwater
Water Features: Dock
Rooms
Room details for 62 & 58 Mason Lane, Kawartha Lakes
| Type | Dimensions | Description |
|---|---|---|
| Living Main | 3.96 x 6.10 | |
| Kitchen Main | 3.66 x 3.35 | |
| Master Main | 3.05 x 3.35 | |
| 2nd Br Main | 2.74 x 3.35 | |
| Sunroom Main | 2.74 x 3.66 | |
| Living Main | 3.05 x 6.40 | |
| Kitchen Main | 1.83 x 2.74 | |
| Breakfast Main | 2.13 x 2.74 | |
| 3rd Br Main | 2.44 x 3.96 | |
| 4th Br Main | 2.44 x 3.96 | |
| 5th Br Main | 2.13 x 2.44 | |
| Sitting Main | 2.44 x 5.18 |
| XXXXXXXX | XXX XX, XXXX |
XXXX XXX XXXX |
$XXX,XXX |
| XXX XX, XXXX |
XXXXXX XXX XXXX |
$XXX,XXX |
| XXXXXXXX XXXX | XXX XX, XXXX | $910,000 XXX XXXX |
| XXXXXXXX XXXXXX | XXX XX, XXXX | $949,000 XXX XXXX |

Fenelon Twp Public School
Elementary: PublicSt. John Paul II Catholic Elementary School
Elementary: CatholicRidgewood Public School
Elementary: PublicDunsford District Elementary School
Elementary: PublicLady Mackenzie Public School
Elementary: PublicLangton Public School
Elementary: PublicSt. Thomas Aquinas Catholic Secondary School
Secondary: CatholicBrock High School
Secondary: PublicHaliburton Highland Secondary School
Secondary: PublicFenelon Falls Secondary School
Secondary: PublicLindsay Collegiate and Vocational Institute
Secondary: PublicI E Weldon Secondary School
Secondary: Public

