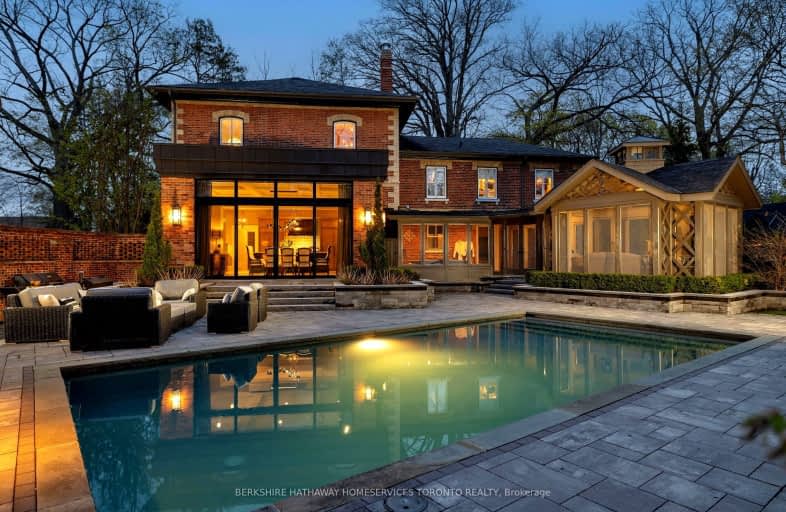
Somewhat Walkable
- Some errands can be accomplished on foot.
Bikeable
- Some errands can be accomplished on bike.

Fenelon Twp Public School
Elementary: PublicSt. John Paul II Catholic Elementary School
Elementary: CatholicRidgewood Public School
Elementary: PublicDunsford District Elementary School
Elementary: PublicParkview Public School
Elementary: PublicLangton Public School
Elementary: PublicSt. Thomas Aquinas Catholic Secondary School
Secondary: CatholicBrock High School
Secondary: PublicFenelon Falls Secondary School
Secondary: PublicCrestwood Secondary School
Secondary: PublicLindsay Collegiate and Vocational Institute
Secondary: PublicI E Weldon Secondary School
Secondary: Public-
Murphy's Lockside Pub & Patio
3 May Street, Fenelon Falls, ON K0M 1N0 0.31km -
The Cow and Sow
38 Colborne St, Fenelon Falls, ON K0M 1N0 0.38km -
The Locker
9 Lindsay Street, Kawartha Lakes, ON K9V 1B2 0.57km
-
Sip Hot + Cold
19 Colborne Street, Fenelon Falls, ON K0M 1N0 0.38km -
Wheatsheaf Cafe
79 Bolton Street Bobcaygeon, Kawartha Lakes, ON K0M 1A0 15.44km -
Kawartha Coffee
58 Bolton St, Bobcaygeon, ON K0M 1A0 15.44km
-
Coby Pharmacy
6662 Highway 35, Coboconk, ON K0M 1K0 14.05km -
Axis Pharmacy
189 Kent Street W, Lindsay, ON K9V 5G6 20.65km -
Fisher's Your Independent Grocer
30 Beaver Avenue, Beaverton, ON L0K 1A0 33.02km
-
Ziraldo's Italian Restaurant
24 Francis Street W, Kawartha Lakes, ON K0M 1N0 0.23km -
Orchid Thai Bistro
12 May Street, Fenelon Falls, ON K0M 1N0 0.32km -
Murphy's Lockside Pub & Patio
3 May Street, Fenelon Falls, ON K0M 1N0 0.31km
-
Kawartha Lakes Centre
363 Kent Street W, Lindsay, ON K9V 2Z7 21.05km -
Lindsay Square Mall
401 Kent Street W, Lindsay, ON K9V 4Z1 21.15km -
Lansdowne Place
645 Lansdowne Street W, Peterborough, ON K9J 7Y5 43.04km
-
Strang's Valu-Mart
101 E St S, Bobcaygeon, ON K0M 1A0 15.94km -
Burns Bulk Food
118 Kent Street W, Lindsay, ON K9V 2Y4 20.55km -
Food Basics
363 Kent Street W, Lindsay, ON K9V 2Z7 21.08km
-
Liquor Control Board of Ontario
879 Lansdowne Street W, Peterborough, ON K9J 1Z5 42.64km -
The Beer Store
570 Lansdowne Street W, Peterborough, ON K9J 1Y9 43.06km -
Coulsons General Store & Farm Supply
RR 2, Oro Station, ON L0L 2E0 61.6km
-
Boyer Ford Lincoln
3284 County Road 36, Bobcaygeon, ON K0M 1A0 16.89km -
Lindsay Dodge Chrysler
57 McLaughlin Road, Lindsay, ON K9V 6B5 21.42km -
Oakwoods Auto Centre
605 Highway 7, Kawartha Lakes, ON K0M 2M0 27.8km
-
Lindsay Drive In
229 Pigeon Lake Road, Lindsay, ON K9V 4R6 19.69km -
Century Theatre
141 Kent Street W, Lindsay, ON K9V 2Y5 20.58km -
Highlands Cinemas and Movie Museum
4131 Kawartha Lakes County Road 121, Kinmount, ON K0M 2A0 28.08km
-
Peterborough Public Library
345 Aylmer Street N, Peterborough, ON K9H 3V7 42.11km -
Scugog Memorial Public Library
231 Water Street, Port Perry, ON L9L 1A8 50.77km -
Orillia Public Library
36 Mississaga Street W, Orillia, ON L3V 3A6 54.54km
-
Ross Memorial Hospital
10 Angeline Street N, Lindsay, ON K9V 4M8 20.76km -
Peterborough Regional Health Centre
1 Hospital Drive, Peterborough, ON K9J 7C6 41km -
St Joseph's At Fleming
659 Brealey Drive, Peterborough, ON K9K 2R8 42.03km
-
Garnet Graham Beach Park
Fenelon Falls ON K0M 1N0 0.19km -
Bobcaygeon Agriculture Park
Mansfield St, Bobcaygeon ON K0M 1A0 15.25km -
Elgin Park
Lindsay ON 19.69km
-
TD Bank Financial Group
49 Colbourne St, Fenelon Falls ON K0M 1N0 0.32km -
BMO Bank of Montreal
39 Colborne St, Fenelon Falls ON K0M 1N0 0.33km -
CIBC
37 Colborne St, Fenelon Falls ON K0M 1N0 0.36km


