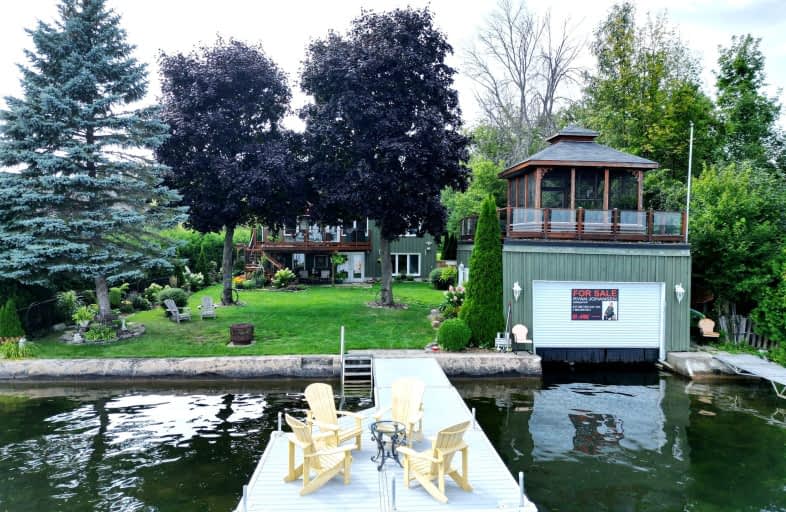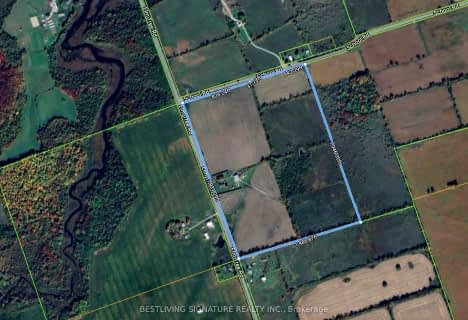
3D Walkthrough
Car-Dependent
- Almost all errands require a car.
0
/100
Somewhat Bikeable
- Most errands require a car.
25
/100

Fenelon Twp Public School
Elementary: Public
12.66 km
St. John Paul II Catholic Elementary School
Elementary: Catholic
20.81 km
Ridgewood Public School
Elementary: Public
15.30 km
Woodville Elementary School
Elementary: Public
18.39 km
Lady Mackenzie Public School
Elementary: Public
5.94 km
Langton Public School
Elementary: Public
11.70 km
St. Thomas Aquinas Catholic Secondary School
Secondary: Catholic
24.89 km
Brock High School
Secondary: Public
26.59 km
Fenelon Falls Secondary School
Secondary: Public
10.27 km
Lindsay Collegiate and Vocational Institute
Secondary: Public
22.49 km
I E Weldon Secondary School
Secondary: Public
23.06 km
Port Perry High School
Secondary: Public
48.71 km
-
Garnet Graham Beach Park
Fenelon Falls ON K0M 1N0 10.09km -
Northlin Park
Lindsay ON 21.19km -
Elgin Park
Lindsay ON 21.34km
-
CIBC
37 Colborne St, Fenelon Falls ON K0M 1N0 10.45km -
BMO Bank of Montreal
39 Colborne St, Fenelon Falls ON K0M 1N0 10.47km -
BMO Bank of Montreal
15 Lindsay St, Fenelon Falls ON K0M 1N0 10.48km


