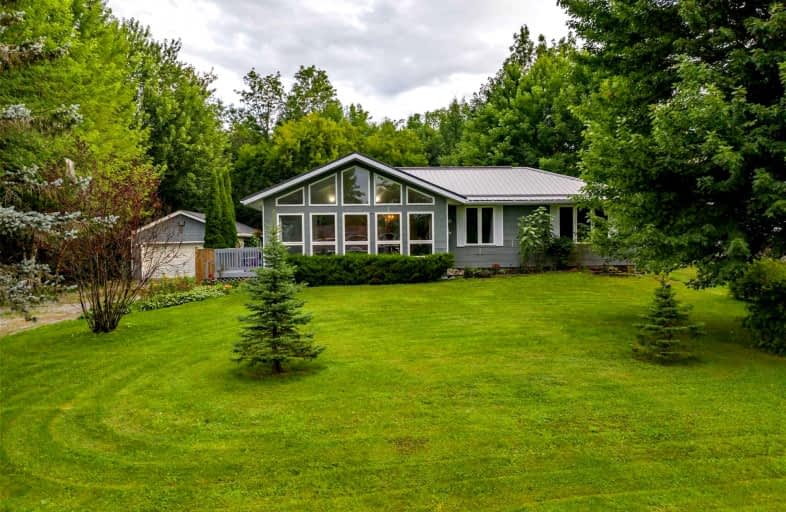Sold on Aug 24, 2021
Note: Property is not currently for sale or for rent.

-
Type: Detached
-
Style: Bungalow
-
Lot Size: 100 x 200 Feet
-
Age: No Data
-
Taxes: $2,214 per year
-
Days on Site: 7 Days
-
Added: Aug 17, 2021 (1 week on market)
-
Updated:
-
Last Checked: 2 months ago
-
MLS®#: X5341680
-
Listed By: Bowes & cocks limited, brokerage
Gorgeous 3 Bedroom Bungalow Steps To Sturgeon Lake With Public Access. This Home Features Open Concept Living With Oversized Windows Providing Plenty Of Natural Light. Walk Out To Large New Deck And Beautiful Landscaping In Your Fully Fenced In Private Backyard. This Home Is Located Between Fenelon Falls & Bobcaygeon Minutes To Golf, Shopping, Dining And The Necessities. Detached Heated Garage And Long Driveway With Lots Of Room For Toys.
Property Details
Facts for 62 Stinson Bay Road, Kawartha Lakes
Status
Days on Market: 7
Last Status: Sold
Sold Date: Aug 24, 2021
Closed Date: Oct 22, 2021
Expiry Date: Nov 30, 2021
Sold Price: $577,000
Unavailable Date: Aug 24, 2021
Input Date: Aug 17, 2021
Prior LSC: Listing with no contract changes
Property
Status: Sale
Property Type: Detached
Style: Bungalow
Area: Kawartha Lakes
Community: Fenelon Falls
Availability Date: Flexible
Assessment Amount: $226,000
Assessment Year: 2021
Inside
Bedrooms: 3
Bathrooms: 1
Kitchens: 1
Rooms: 8
Den/Family Room: No
Air Conditioning: Window Unit
Fireplace: No
Washrooms: 1
Building
Basement: Crawl Space
Heat Type: Other
Heat Source: Electric
Exterior: Concrete
Exterior: Wood
Water Supply: Well
Special Designation: Unknown
Parking
Driveway: Pvt Double
Garage Spaces: 2
Garage Type: Detached
Covered Parking Spaces: 8
Total Parking Spaces: 10
Fees
Tax Year: 2020
Tax Legal Description: Pt E 1/2 Lt 16 Con 5 Verulam Pt 4 Rdg1; Kawartha
Taxes: $2,214
Land
Cross Street: Duke St & Stinson Ba
Municipality District: Kawartha Lakes
Fronting On: North
Parcel Number: 631260317
Pool: None
Sewer: Septic
Lot Depth: 200 Feet
Lot Frontage: 100 Feet
Acres: < .50
Additional Media
- Virtual Tour: https://www.youtube.com/watch?v=xnK4qbJ3Nqs&t=1s
Rooms
Room details for 62 Stinson Bay Road, Kawartha Lakes
| Type | Dimensions | Description |
|---|---|---|
| Living Main | 4.60 x 6.91 | |
| Kitchen Main | 3.41 x 3.74 | |
| Dining Main | 3.41 x 3.16 | |
| Laundry Main | 2.37 x 2.16 | |
| Bathroom Main | - | 4 Pc Bath |
| Master Main | 3.38 x 4.14 | |
| Br Main | 3.38 x 3.10 | |
| Br Main | 3.38 x 3.04 |

| XXXXXXXX | XXX XX, XXXX |
XXXX XXX XXXX |
$XXX,XXX |
| XXX XX, XXXX |
XXXXXX XXX XXXX |
$XXX,XXX |
| XXXXXXXX XXXX | XXX XX, XXXX | $577,000 XXX XXXX |
| XXXXXXXX XXXXXX | XXX XX, XXXX | $549,900 XXX XXXX |

Fenelon Twp Public School
Elementary: PublicSt. Luke Catholic Elementary School
Elementary: CatholicQueen Victoria Public School
Elementary: PublicDunsford District Elementary School
Elementary: PublicBobcaygeon Public School
Elementary: PublicLangton Public School
Elementary: PublicÉSC Monseigneur-Jamot
Secondary: CatholicSt. Thomas Aquinas Catholic Secondary School
Secondary: CatholicFenelon Falls Secondary School
Secondary: PublicCrestwood Secondary School
Secondary: PublicLindsay Collegiate and Vocational Institute
Secondary: PublicI E Weldon Secondary School
Secondary: Public
