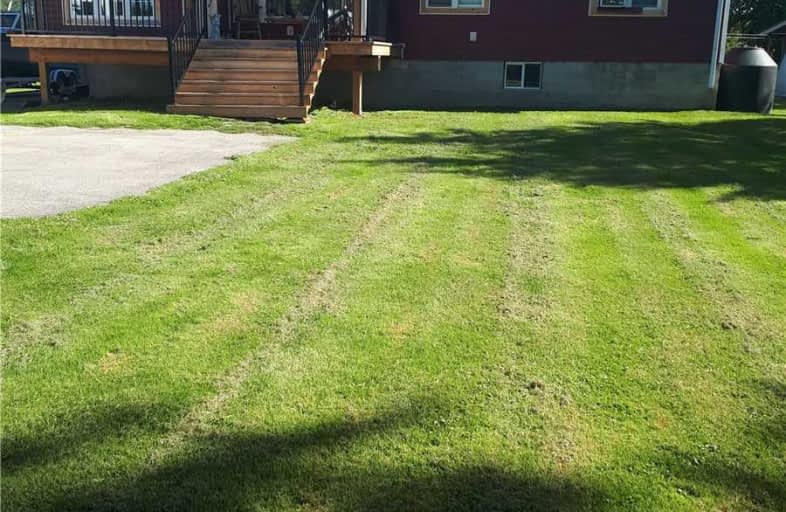Sold on Oct 23, 2019
Note: Property is not currently for sale or for rent.

-
Type: Detached
-
Style: Bungalow-Raised
-
Size: 1100 sqft
-
Lot Size: 112.82 x 155.11 Feet
-
Age: 31-50 years
-
Taxes: $1,683 per year
-
Days on Site: 35 Days
-
Added: Oct 24, 2019 (1 month on market)
-
Updated:
-
Last Checked: 1 month ago
-
MLS®#: X4580873
-
Listed By: Century 21 leading edge realty inc., brokerage
Exceptional Move In Condition, 2 Bedroom, Two Bath, Home, Being A Back Lot On Canal Lake With Access Across The Road. This Home Offers Many Extra's Walk-In Pantry, Walk-In Closet, Double Fireplace In Master, Hardwood Floors ,Main Floor Laundry. Privacy Back Deck Facing A Farmers Field, With Wildlife And Migratory Birds For Your Enjoyment. A Great Area For Entertaining. Shows Pride Of Ownership. A Pleasure To Show.
Property Details
Facts for 64 Driftwood Shores Road, Kawartha Lakes
Status
Days on Market: 35
Last Status: Sold
Sold Date: Oct 23, 2019
Closed Date: Nov 15, 2019
Expiry Date: Dec 31, 2019
Sold Price: $338,000
Unavailable Date: Oct 23, 2019
Input Date: Sep 18, 2019
Property
Status: Sale
Property Type: Detached
Style: Bungalow-Raised
Size (sq ft): 1100
Age: 31-50
Area: Kawartha Lakes
Community: Kirkfield
Availability Date: Tba
Assessment Amount: $175,500
Assessment Year: 2019
Inside
Bedrooms: 2
Bathrooms: 2
Kitchens: 1
Rooms: 2
Den/Family Room: No
Air Conditioning: Other
Fireplace: Yes
Laundry Level: Main
Central Vacuum: N
Washrooms: 2
Utilities
Electricity: Yes
Gas: No
Cable: No
Telephone: Yes
Building
Basement: Crawl Space
Heat Type: Baseboard
Heat Source: Propane
Exterior: Vinyl Siding
Elevator: N
UFFI: No
Water Supply Type: Dug Well
Water Supply: Well
Physically Handicapped-Equipped: N
Special Designation: Unknown
Other Structures: Workshop
Retirement: N
Parking
Driveway: Pvt Double
Garage Spaces: 1
Garage Type: Other
Covered Parking Spaces: 8
Total Parking Spaces: 9
Fees
Tax Year: 2018
Tax Legal Description: Lt 56 Pl 317, Kawartha Lakes
Taxes: $1,683
Highlights
Feature: Lake Access
Feature: Lake Backlot
Feature: School
Feature: School Bus Route
Land
Cross Street: Centenial/Driftwood
Municipality District: Kawartha Lakes
Fronting On: South
Parcel Number: 631690284
Pool: None
Sewer: Septic
Lot Depth: 155.11 Feet
Lot Frontage: 112.82 Feet
Lot Irregularities: 97.94Ft X 160.12Ft, 1
Acres: < .50
Zoning: Res
Waterfront: Indirect
Additional Media
- Virtual Tour: https://tours.360studio.ca/idx/342848
Rooms
Room details for 64 Driftwood Shores Road, Kawartha Lakes
| Type | Dimensions | Description |
|---|---|---|
| Living Main | 6.40 x 5.18 | Fireplace |
| Kitchen Main | 3.96 x 6.10 | |
| Dining Main | 2.74 x 1.50 | |
| Sitting Main | 2.43 x 1.50 | Fireplace |
| Pantry Main | 1.82 x 1.22 | |
| Master Main | 3.66 x 4.57 | W/I Closet |
| Other Main | 1.52 x 2.74 | W/I Closet |
| Br Main | 2.74 x 3.66 | |
| Bathroom Main | 3.04 x 2.44 | 4 Pc Bath |
| Bathroom Main | 1.83 x 1.22 | 2 Pc Bath |
| Laundry Main | 2.44 x 1.22 | |
| Foyer Main | 3.05 x 2.44 |
| XXXXXXXX | XXX XX, XXXX |
XXXX XXX XXXX |
$XXX,XXX |
| XXX XX, XXXX |
XXXXXX XXX XXXX |
$XXX,XXX |
| XXXXXXXX XXXX | XXX XX, XXXX | $338,000 XXX XXXX |
| XXXXXXXX XXXXXX | XXX XX, XXXX | $349,900 XXX XXXX |

Foley Catholic School
Elementary: CatholicHoly Family Catholic School
Elementary: CatholicThorah Central Public School
Elementary: PublicBrechin Public School
Elementary: PublicWoodville Elementary School
Elementary: PublicLady Mackenzie Public School
Elementary: PublicOrillia Campus
Secondary: PublicSt. Thomas Aquinas Catholic Secondary School
Secondary: CatholicBrock High School
Secondary: PublicFenelon Falls Secondary School
Secondary: PublicLindsay Collegiate and Vocational Institute
Secondary: PublicI E Weldon Secondary School
Secondary: Public

