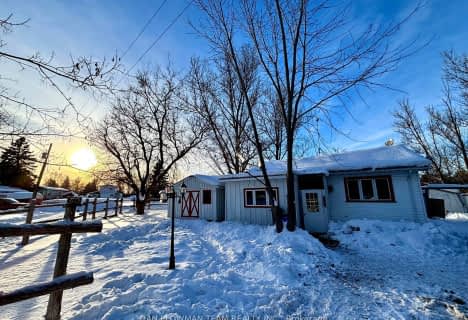Sold on Jul 06, 2022
Note: Property is not currently for sale or for rent.

-
Type: Mobile/Trailer
-
Lot Size: 0 x 0
-
Age: No Data
-
Days on Site: 16 Days
-
Added: Oct 10, 2023 (2 weeks on market)
-
Updated:
-
Last Checked: 2 months ago
-
MLS®#: X7118610
-
Listed By: Royale town and country realty inc. - kl173
Welcome to this lovely two-bedroom, two-bathroom home-YEAR-ROUND. Eat-in kitchen with Stainless Steel refrigerator and stove. Spacious living room with walk out to side deck/gazebo. The partially fenced rear yard features perennial gardens and two large sheds. Master bedroom with a two-piece ensuite. Updated four-piece bathroom with laundry, including washer & dryer. Separate entrance with a large closet. Addition on the rear currently used as a workshop. Newer steel roof (2015) furnace (2019), newer windows, doors and insulated vinyl siding. Crawl space with spray in insulation. This home is economical and close to shopping. Located in Stoney Creek Park, close to Lindsay and all amenities. Garbage pick up at door.
Property Details
Facts for 64 Otter Line, Kawartha Lakes
Status
Days on Market: 16
Last Status: Sold
Sold Date: Jul 06, 2022
Closed Date: Sep 06, 2022
Expiry Date: Aug 30, 2022
Sold Price: $272,000
Unavailable Date: Jul 06, 2022
Input Date: Jun 21, 2022
Prior LSC: Sold
Property
Status: Sale
Property Type: Mobile/Trailer
Area: Kawartha Lakes
Community: Rural Ops
Availability Date: FLEX
Assessment Year: 2022
Inside
Bedrooms: 2
Bathrooms: 2
Kitchens: 1
Rooms: 6
Air Conditioning: Window Unit
Washrooms: 2
Building
Basement: Crawl Space
Basement 2: Unfinished
Exterior: Vinyl Siding
Elevator: N
Water Supply Type: Comm Well
Parking
Covered Parking Spaces: 2
Total Parking Spaces: 2
Fees
Tax Year: 2022
Tax Legal Description: Pt.Lt.6, Con.5, Leased Land, Model E1Khart, Serial
Highlights
Feature: Fenced Yard
Feature: Hospital
Land
Cross Street: Highway 35 To Stoney
Municipality District: Kawartha Lakes
Fronting On: East
Parcel Number: 00000000
Sewer: Septic
Acres: < .50
Zoning: RMH-1
Rooms
Room details for 64 Otter Line, Kawartha Lakes
| Type | Dimensions | Description |
|---|---|---|
| Kitchen Main | 4.06 x 3.96 | |
| Br Main | 3.20 x 4.06 | |
| Bathroom Main | 1.91 x 3.10 | |
| Living Main | 4.06 x 5.89 | Fireplace |
| Prim Bdrm Main | 2.82 x 3.23 |
| XXXXXXXX | XXX XX, XXXX |
XXXX XXX XXXX |
$XXX,XXX |
| XXX XX, XXXX |
XXXXXX XXX XXXX |
$XXX,XXX | |
| XXXXXXXX | XXX XX, XXXX |
XXXXXXX XXX XXXX |
|
| XXX XX, XXXX |
XXXXXX XXX XXXX |
$XXX,XXX |
| XXXXXXXX XXXX | XXX XX, XXXX | $272,000 XXX XXXX |
| XXXXXXXX XXXXXX | XXX XX, XXXX | $259,900 XXX XXXX |
| XXXXXXXX XXXXXXX | XXX XX, XXXX | XXX XXXX |
| XXXXXXXX XXXXXX | XXX XX, XXXX | $259,900 XXX XXXX |

St. Mary Catholic Elementary School
Elementary: CatholicKing Albert Public School
Elementary: PublicQueen Victoria Public School
Elementary: PublicJack Callaghan Public School
Elementary: PublicSt. Dominic Catholic Elementary School
Elementary: CatholicLeslie Frost Public School
Elementary: PublicSt. Thomas Aquinas Catholic Secondary School
Secondary: CatholicFenelon Falls Secondary School
Secondary: PublicCrestwood Secondary School
Secondary: PublicLindsay Collegiate and Vocational Institute
Secondary: PublicI E Weldon Secondary School
Secondary: PublicPort Perry High School
Secondary: Public- 2 bath
- 3 bed
2 Driftwood Crescent, Kawartha Lakes, Ontario • K9V 4R4 • Rural Ops

