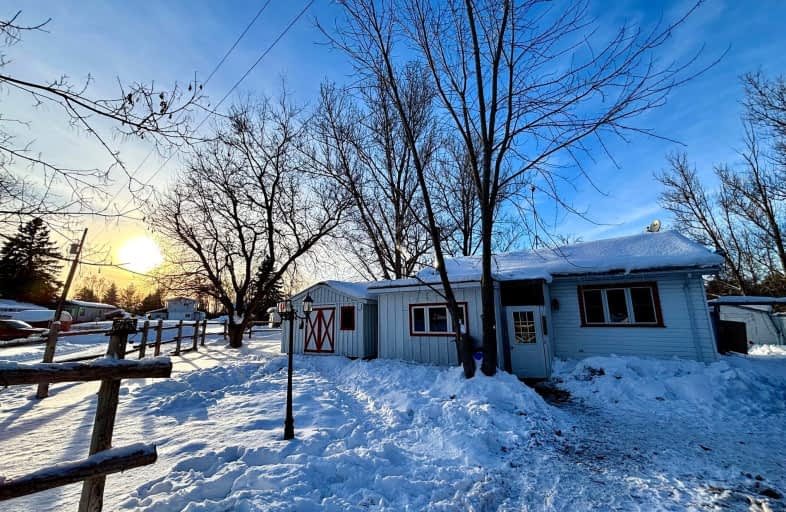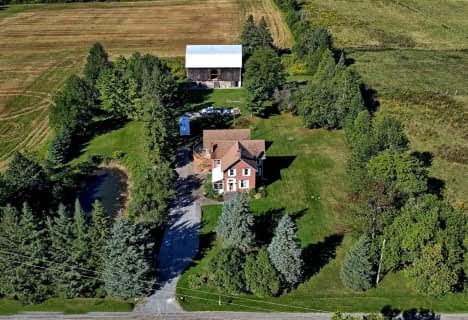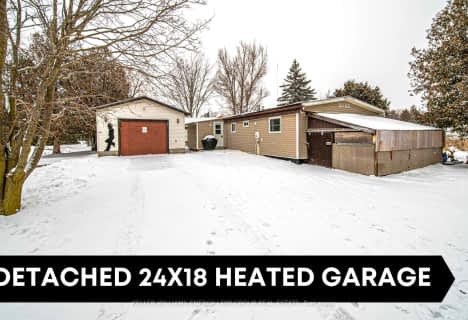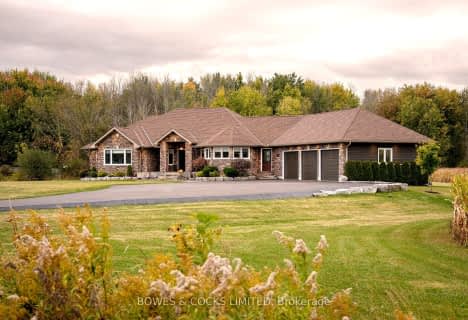Car-Dependent
- Almost all errands require a car.
Somewhat Bikeable
- Most errands require a car.

St. Mary Catholic Elementary School
Elementary: CatholicKing Albert Public School
Elementary: PublicQueen Victoria Public School
Elementary: PublicJack Callaghan Public School
Elementary: PublicSt. Dominic Catholic Elementary School
Elementary: CatholicLeslie Frost Public School
Elementary: PublicSt. Thomas Aquinas Catholic Secondary School
Secondary: CatholicFenelon Falls Secondary School
Secondary: PublicCrestwood Secondary School
Secondary: PublicLindsay Collegiate and Vocational Institute
Secondary: PublicI E Weldon Secondary School
Secondary: PublicPort Perry High School
Secondary: Public-
Lilac Gardens of Lindsay
Lindsay ON 7.55km -
Logie Park
Kawartha Lakes ON K9V 4R5 7.62km -
Lindsay Memorial Park
Lindsay ON 7.9km
-
Scotiabank
17 Lindsay St S, Lindsay ON K9V 2L7 9.05km -
BMO Bank of Montreal
16 William St S (Willoam & Russell), Lindsay ON K9V 3A4 9.08km -
TD Bank Financial Group
81 Kent St W, Lindsay ON K9V 2Y3 9.13km









