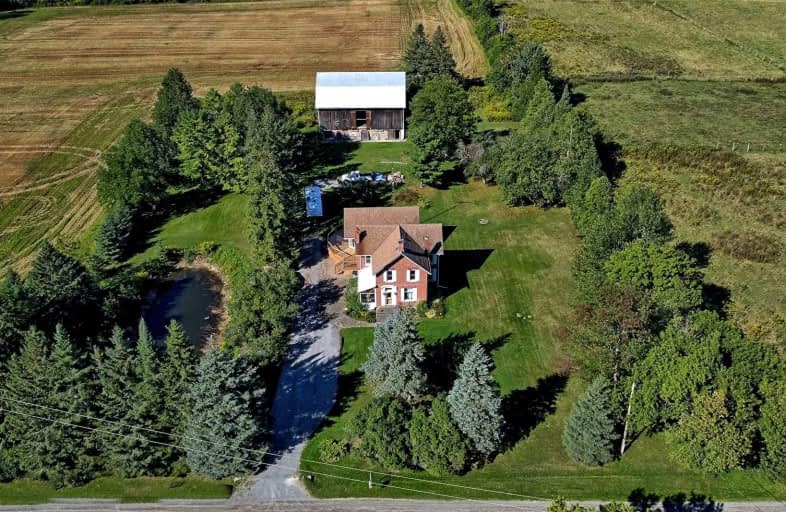Sold on Sep 23, 2022
Note: Property is not currently for sale or for rent.

-
Type: Detached
-
Style: 2-Storey
-
Size: 2500 sqft
-
Lot Size: 176.07 x 385.24 Feet
-
Age: 100+ years
-
Taxes: $3,553 per year
-
Days on Site: 21 Days
-
Added: Sep 02, 2022 (3 weeks on market)
-
Updated:
-
Last Checked: 2 months ago
-
MLS®#: X5750834
-
Listed By: Birdhouse realty inc., brokerage
This Country Farmhouse Built In The Late 1800'S Is On A Beautiful 2+Acre Lot Surrounded By Fields, Pond And A (62X40) Bank Barn With Lower Level Workshop With Heated Floors. The House Has A Lot Of Original Character & Charm, 3 Bedroom And 2 Full Bathrooms, Larger Addition Built In 1987, Main Floor Family Room And Gorgeous Sitting Room With 19Ft Ceilings, 2 Patio Doors And Kitchenette. The Sitting Room Has Many Features Which Could Make It A Separate In-Law Suite Or A Giant Master Bedroom With An Ensuite. This Is Truly A Beautiful And Private Property And Close To Highway 35.
Extras
Inclusions: Dishwasher, Dryer, Freezer, Microwave, Stove, Washer, Window Coverings, Fridge X2, Riding Lawn Mower
Property Details
Facts for 120 Stoney Creek Road, Kawartha Lakes
Status
Days on Market: 21
Last Status: Sold
Sold Date: Sep 23, 2022
Closed Date: Oct 20, 2022
Expiry Date: Nov 30, 2022
Sold Price: $870,000
Unavailable Date: Sep 23, 2022
Input Date: Sep 02, 2022
Property
Status: Sale
Property Type: Detached
Style: 2-Storey
Size (sq ft): 2500
Age: 100+
Area: Kawartha Lakes
Community: Lindsay
Availability Date: Flexible
Inside
Bedrooms: 3
Bathrooms: 2
Kitchens: 1
Rooms: 10
Den/Family Room: Yes
Air Conditioning: Central Air
Fireplace: No
Laundry Level: Main
Washrooms: 2
Utilities
Electricity: Yes
Building
Basement: Full
Basement 2: Unfinished
Heat Type: Other
Heat Source: Grnd Srce
Exterior: Brick
Exterior: Vinyl Siding
Water Supply: Well
Special Designation: Unknown
Other Structures: Barn
Parking
Driveway: Available
Garage Type: None
Covered Parking Spaces: 16
Total Parking Spaces: 16
Fees
Tax Year: 2022
Tax Legal Description: Pt Lt 4 Con 5 Ops Pt 1, 57R3757; Kawartha Lakes
Taxes: $3,553
Highlights
Feature: Level
Feature: School Bus Route
Land
Cross Street: Hwy 35 S & Stoney Cr
Municipality District: Kawartha Lakes
Fronting On: West
Parcel Number: 63200068
Pool: None
Sewer: Septic
Lot Depth: 385.24 Feet
Lot Frontage: 176.07 Feet
Lot Irregularities: Lot Size From Survey
Farm: Hobby
Access To Property: Yr Rnd Municpal Rd
Rural Services: Electrical
Rural Services: Garbage Pickup
Rural Services: Recycling Pckup
Additional Media
- Virtual Tour: https://my.matterport.com/show/?m=Yrap2W8wtHp
Rooms
Room details for 120 Stoney Creek Road, Kawartha Lakes
| Type | Dimensions | Description |
|---|---|---|
| Foyer Main | 2.95 x 3.89 | |
| Laundry Main | 1.93 x 2.49 | |
| Kitchen Main | 5.84 x 5.05 | Eat-In Kitchen |
| Dining Main | 5.03 x 5.23 | Hardwood Floor |
| Living Main | 3.45 x 5.59 | Hardwood Floor, Fireplace |
| Prim Bdrm 2nd | 4.19 x 5.61 | Wood Floor |
| 2nd Br 2nd | 3.81 x 5.05 | Wood Floor |
| Family Main | 5.69 x 5.69 | |
| Sitting Main | 5.69 x 5.41 | Vaulted Ceiling |
| Other Main | 11.99 x 18.67 | Heated Floor |
| 3rd Br 2nd | 5.05 x 3.84 | |
| Sunroom Main | 2.31 x 5.79 |

| XXXXXXXX | XXX XX, XXXX |
XXXX XXX XXXX |
$XXX,XXX |
| XXX XX, XXXX |
XXXXXX XXX XXXX |
$XXX,XXX |
| XXXXXXXX XXXX | XXX XX, XXXX | $870,000 XXX XXXX |
| XXXXXXXX XXXXXX | XXX XX, XXXX | $899,900 XXX XXXX |

St. Mary Catholic Elementary School
Elementary: CatholicKing Albert Public School
Elementary: PublicQueen Victoria Public School
Elementary: PublicJack Callaghan Public School
Elementary: PublicSt. Dominic Catholic Elementary School
Elementary: CatholicLeslie Frost Public School
Elementary: PublicSt. Thomas Aquinas Catholic Secondary School
Secondary: CatholicFenelon Falls Secondary School
Secondary: PublicCrestwood Secondary School
Secondary: PublicLindsay Collegiate and Vocational Institute
Secondary: PublicI E Weldon Secondary School
Secondary: PublicPort Perry High School
Secondary: Public
