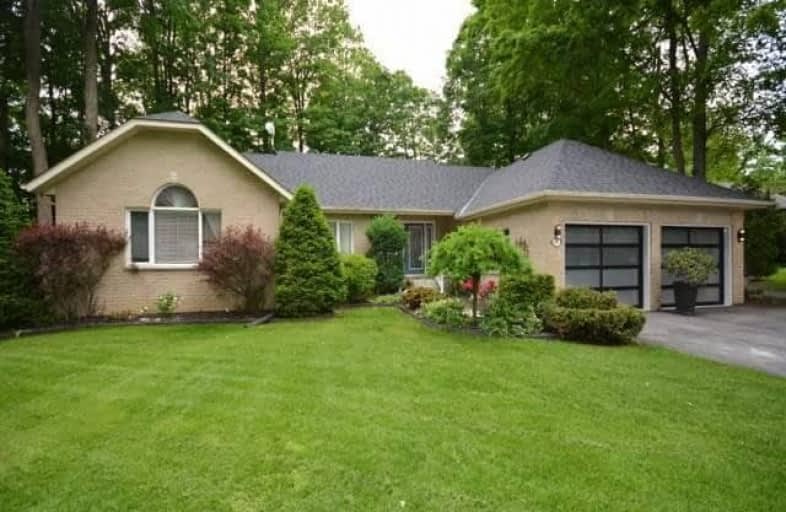Sold on Jun 13, 2018
Note: Property is not currently for sale or for rent.

-
Type: Detached
-
Style: Bungalow
-
Lot Size: 110 x 200 Feet
-
Age: No Data
-
Taxes: $3,270 per year
-
Days on Site: 7 Days
-
Added: Sep 07, 2019 (1 week on market)
-
Updated:
-
Last Checked: 3 months ago
-
MLS®#: X4153286
-
Listed By: Re/max premier inc., brokerage
Beautiful Updated Bungalow With Modern Touches In A Serene And Peaceful Setting. All The Wants, Cathedral Ceilings Hrdwd Flooring Throughout, Brand New Kitchen With Designer Flare. Main Bathroom Has A Wow Factor. Walkouts From Kitchen And Master Extra Large Deck. Family Room Lower Level With Professional Grade Pool Table And Bar. Gas Fire Place. Guest Room/Retreat. To Many Features To List!! **See Attachment**
Extras
**Attachtment** Other Property Infor For All Upgrades And Extras** All Elfs, Fridge, Stove, Washer, Dryer, Gb&E, Hwt (R) Blinds Included, Curtains & Deck Umbrella Excluded, Light In Main Bathroom Will Be Replaced With New Fixture.
Property Details
Facts for 64 Robmar Crescent, Kawartha Lakes
Status
Days on Market: 7
Last Status: Sold
Sold Date: Jun 13, 2018
Closed Date: Aug 13, 2018
Expiry Date: Sep 29, 2018
Sold Price: $740,000
Unavailable Date: Jun 13, 2018
Input Date: Jun 06, 2018
Prior LSC: Listing with no contract changes
Property
Status: Sale
Property Type: Detached
Style: Bungalow
Area: Kawartha Lakes
Community: Manilla
Availability Date: 60 Days Tba
Inside
Bedrooms: 3
Bedrooms Plus: 1
Bathrooms: 2
Kitchens: 1
Rooms: 6
Den/Family Room: No
Air Conditioning: Central Air
Fireplace: No
Washrooms: 2
Utilities
Electricity: Yes
Gas: Available
Telephone: Yes
Building
Basement: Finished
Heat Type: Forced Air
Heat Source: Gas
Exterior: Brick
Exterior: Vinyl Siding
UFFI: No
Water Supply: Municipal
Special Designation: Unknown
Parking
Driveway: Pvt Double
Garage Spaces: 2
Garage Type: Attached
Covered Parking Spaces: 6
Total Parking Spaces: 8
Fees
Tax Year: 2018
Tax Legal Description: Con 8 Pt Lot 1 Plan 609 Lot 36
Taxes: $3,270
Highlights
Feature: Level
Feature: Wooded/Treed
Feature: Golf
Feature: Lake/Pond/River
Land
Cross Street: Simcoe & Hwy 7
Municipality District: Kawartha Lakes
Fronting On: West
Pool: None
Sewer: Septic
Lot Depth: 200 Feet
Lot Frontage: 110 Feet
Acres: .50-1.99
Additional Media
- Virtual Tour: http://tours.360studio.ca/idx/844872
Rooms
Room details for 64 Robmar Crescent, Kawartha Lakes
| Type | Dimensions | Description |
|---|---|---|
| Kitchen Main | 4.16 x 4.50 | B/I Dishwasher, Sliding Doors |
| Living Main | 7.07 x 4.97 | Cathedral Ceiling |
| Master Main | 3.64 x 5.27 | Cathedral Ceiling, 4 Pc Ensuite, His/Hers Closets |
| 2nd Br Main | 3.65 x 5.10 | Cathedral Ceiling, Closet, Ceiling Fan |
| 3rd Br Main | 3.42 x 2.98 | Cathedral Ceiling, Closet |
| Laundry Main | 1.43 x 2.60 | |
| Family Lower | 8.32 x 8.40 | Gas Fireplace, Bar Sink, Broadloom |
| Great Rm Lower | 3.15 x 6.73 | Broadloom |
| Utility Lower | 1.70 x 4.82 |
| XXXXXXXX | XXX XX, XXXX |
XXXX XXX XXXX |
$XXX,XXX |
| XXX XX, XXXX |
XXXXXX XXX XXXX |
$XXX,XXX |
| XXXXXXXX XXXX | XXX XX, XXXX | $740,000 XXX XXXX |
| XXXXXXXX XXXXXX | XXX XX, XXXX | $750,000 XXX XXXX |

Greenbank Public School
Elementary: PublicWoodville Elementary School
Elementary: PublicDr George Hall Public School
Elementary: PublicSunderland Public School
Elementary: PublicMariposa Elementary School
Elementary: PublicMcCaskill's Mills Public School
Elementary: PublicSt. Thomas Aquinas Catholic Secondary School
Secondary: CatholicBrock High School
Secondary: PublicLindsay Collegiate and Vocational Institute
Secondary: PublicI E Weldon Secondary School
Secondary: PublicPort Perry High School
Secondary: PublicUxbridge Secondary School
Secondary: Public

