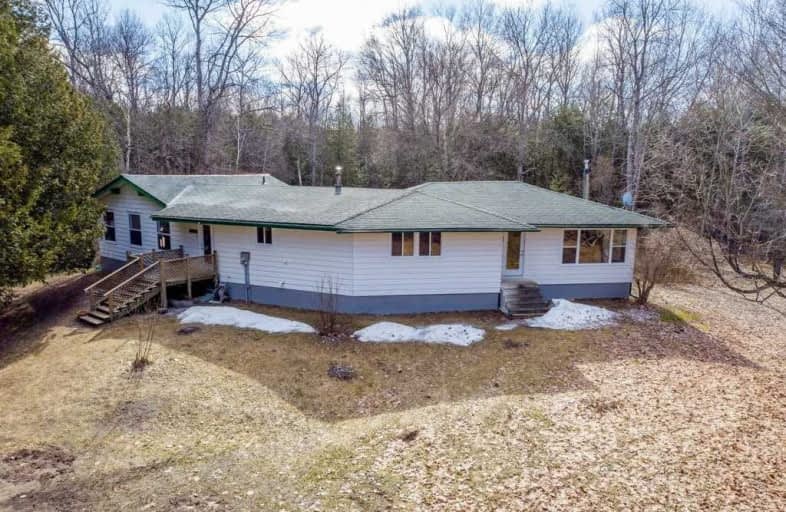Sold on Apr 07, 2021
Note: Property is not currently for sale or for rent.

-
Type: Detached
-
Style: Bungalow
-
Lot Size: 1134.24 x 1100 Feet
-
Age: No Data
-
Taxes: $3,653 per year
-
Days on Site: 6 Days
-
Added: Apr 01, 2021 (6 days on market)
-
Updated:
-
Last Checked: 2 months ago
-
MLS®#: X5177318
-
Listed By: Royal lepage frank real estate, brokerage
Bungalow W In-Law Suite On 33 Forested Acres. Totally Renovated Inside; Furnace 2020, Windows 2021, Doors 2021, Plumbing 20/21, New Flooring, Kitchens & Baths! In-Law Suite 1 Bdrm, Kitchen, Breakfast Bar & 4 Pc Bath. Main Unit 3 Bdrms, 4 Pc Bath & 2 Pc, Office, Mudrm, Laundry, Kitchen, Living Rm W Gas Fireplace, & Separate Entrance To Basement. Basement Has 2 Entrances Leading To Huge Unfinished Area With Oversized Windows. Garage/Workshop 25'X20' Steel
Extras
Inclusions: Dryer, Hot Water Tank Owned, Microwave, Refrigerator, Washer, All Light Fixtures And Fans. Covered Abandoned Well At N/W Corner. Could Be Used For Watering Gardens Or Livestock With Hand Pump.
Property Details
Facts for 154 Rabbit Run, Kawartha Lakes
Status
Days on Market: 6
Last Status: Sold
Sold Date: Apr 07, 2021
Closed Date: Jun 15, 2021
Expiry Date: Jun 30, 2021
Sold Price: $783,500
Unavailable Date: Apr 07, 2021
Input Date: Apr 01, 2021
Prior LSC: Listing with no contract changes
Property
Status: Sale
Property Type: Detached
Style: Bungalow
Area: Kawartha Lakes
Community: Lindsay
Availability Date: Immediate
Inside
Bedrooms: 4
Bathrooms: 3
Kitchens: 2
Rooms: 12
Den/Family Room: Yes
Air Conditioning: None
Fireplace: No
Washrooms: 3
Utilities
Electricity: Yes
Gas: No
Cable: No
Telephone: Available
Building
Basement: Full
Basement 2: Unfinished
Heat Type: Forced Air
Heat Source: Propane
Exterior: Alum Siding
Water Supply Type: Dug Well
Water Supply: Well
Special Designation: Unknown
Parking
Driveway: Private
Garage Spaces: 2
Garage Type: Detached
Covered Parking Spaces: 10
Total Parking Spaces: 12
Fees
Tax Year: 2020
Tax Legal Description: Pt N 1/2 Lt 16 Con 11 Emily * Cont' In Mortgage
Taxes: $3,653
Highlights
Feature: School Bus R
Land
Cross Street: Centreline Rd
Municipality District: Kawartha Lakes
Fronting On: South
Parcel Number: 632500200
Pool: None
Sewer: Septic
Lot Depth: 1100 Feet
Lot Frontage: 1134.24 Feet
Zoning: Res
Additional Media
- Virtual Tour: https://unbranded.youriguide.com/154_rabbit_run_kawartha_lakes_on/
Rooms
Room details for 154 Rabbit Run, Kawartha Lakes
| Type | Dimensions | Description |
|---|---|---|
| Living Main | 6.40 x 4.27 | |
| Kitchen Main | 3.66 x 3.96 | |
| Family Main | 3.66 x 7.01 | |
| Kitchen Main | 3.96 x 2.44 | |
| Br Main | 3.35 x 2.44 | |
| Br Main | 3.35 x 2.44 | |
| Master Main | 3.96 x 2.44 | |
| Bathroom Main | 2.13 x 1.83 | 4 Pc Bath |
| Bathroom Main | 1.52 x 1.83 | 4 Pc Bath |
| Br Main | 3.35 x 2.44 | |
| Laundry Main | 2.74 x 1.83 | |
| Bathroom Main | - | 2 Pc Ensuite |
| XXXXXXXX | XXX XX, XXXX |
XXXX XXX XXXX |
$XXX,XXX |
| XXX XX, XXXX |
XXXXXX XXX XXXX |
$XXX,XXX |
| XXXXXXXX XXXX | XXX XX, XXXX | $783,500 XXX XXXX |
| XXXXXXXX XXXXXX | XXX XX, XXXX | $649,900 XXX XXXX |

St. Luke Catholic Elementary School
Elementary: CatholicScott Young Public School
Elementary: PublicLady Eaton Elementary School
Elementary: PublicDunsford District Elementary School
Elementary: PublicSt. Martin Catholic Elementary School
Elementary: CatholicBobcaygeon Public School
Elementary: PublicÉSC Monseigneur-Jamot
Secondary: CatholicSt. Thomas Aquinas Catholic Secondary School
Secondary: CatholicCrestwood Secondary School
Secondary: PublicLindsay Collegiate and Vocational Institute
Secondary: PublicSt. Peter Catholic Secondary School
Secondary: CatholicI E Weldon Secondary School
Secondary: Public

