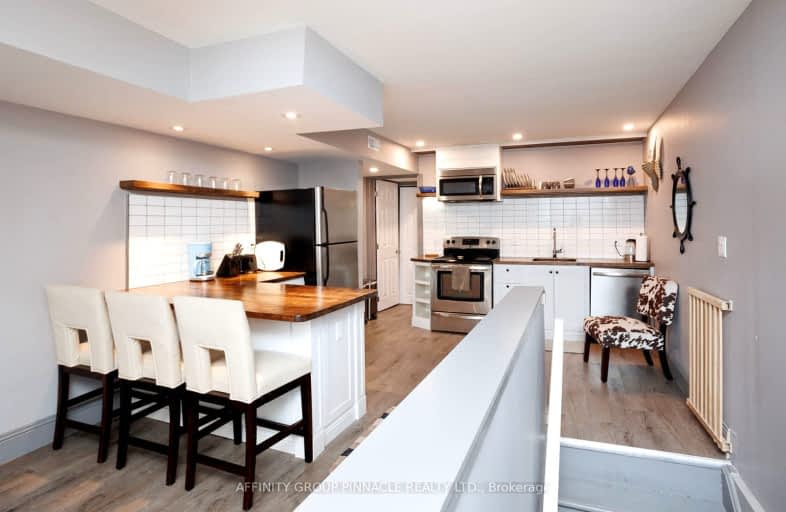
3D Walkthrough
Somewhat Walkable
- Some errands can be accomplished on foot.
69
/100
Somewhat Bikeable
- Most errands require a car.
46
/100

Fenelon Twp Public School
Elementary: Public
10.97 km
St. John Paul II Catholic Elementary School
Elementary: Catholic
18.73 km
Ridgewood Public School
Elementary: Public
15.15 km
Dunsford District Elementary School
Elementary: Public
12.15 km
Parkview Public School
Elementary: Public
19.58 km
Langton Public School
Elementary: Public
1.75 km
St. Thomas Aquinas Catholic Secondary School
Secondary: Catholic
22.93 km
Brock High School
Secondary: Public
33.98 km
Fenelon Falls Secondary School
Secondary: Public
0.65 km
Crestwood Secondary School
Secondary: Public
39.65 km
Lindsay Collegiate and Vocational Institute
Secondary: Public
20.52 km
I E Weldon Secondary School
Secondary: Public
19.87 km
-
Garnet Graham Beach Park
Fenelon Falls ON K0M 1N0 0.45km -
Bobcaygeon Agriculture Park
Mansfield St, Bobcaygeon ON K0M 1A0 15.02km -
Riverview Park
Bobcaygeon ON 16.42km
-
TD Bank Financial Group
49 Colbourne St, Fenelon Falls ON K0M 1N0 0.02km -
BMO Bank of Montreal
39 Colborne St, Fenelon Falls ON K0M 1N0 0.05km -
CIBC
37 Colborne St, Fenelon Falls ON K0M 1N0 0.11km

