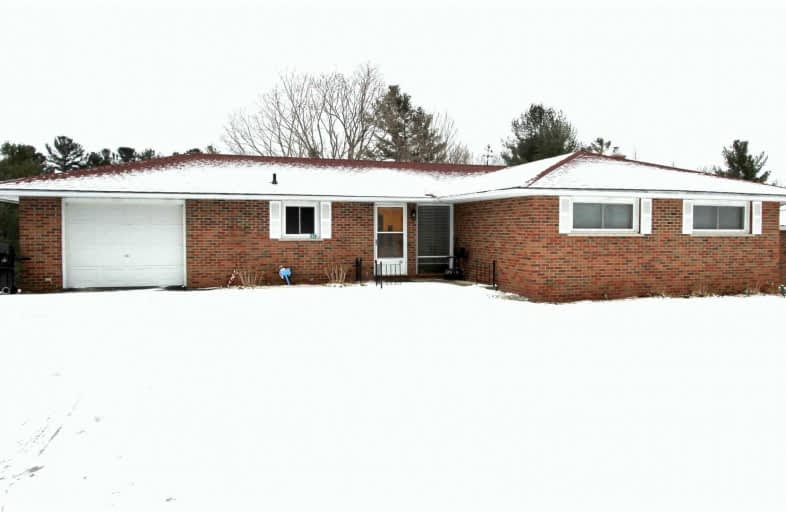Sold on Feb 06, 2019
Note: Property is not currently for sale or for rent.

-
Type: Detached
-
Style: Bungalow
-
Size: 2000 sqft
-
Lot Size: 125 x 401.55 Feet
-
Age: 31-50 years
-
Taxes: $3,196 per year
-
Days on Site: 26 Days
-
Added: Jan 12, 2019 (3 weeks on market)
-
Updated:
-
Last Checked: 3 months ago
-
MLS®#: X4335624
-
Listed By: Re/max country lakes realty inc., brokerage
Located In The Town Of Coboconk This 3+1-Bedroom Waterfront Home Sits On 1.5 Acres Overlooking The Gull River With Dockage And Easy Boat Access To Balsam Lake And Short Walk To Beach. Open Concept Living Room And Formal Dining Room C/W Hardwood Floors Throughout. Large Eat-In Kitchen And 3 Generous Size Bedrooms On Main Floor. Basement Is Finished With Walkout, Rec Room, 4th Bedroom, Exercise Room And Laundry. Attached Single Car Garage Complete With Lower
Extras
Level For Shop Area And Access To Rear Yard. Boat House At Shoreline With Hydro. Update Forced Air Furnace, A/C And Water Softener Included. Short Walking Distance To Town. The Pellet Stove In The Basement Is Excluded.
Property Details
Facts for 65 Grandy Road, Kawartha Lakes
Status
Days on Market: 26
Last Status: Sold
Sold Date: Feb 06, 2019
Closed Date: Apr 18, 2019
Expiry Date: May 30, 2019
Sold Price: $535,000
Unavailable Date: Feb 06, 2019
Input Date: Jan 12, 2019
Property
Status: Sale
Property Type: Detached
Style: Bungalow
Size (sq ft): 2000
Age: 31-50
Area: Kawartha Lakes
Community: Coboconk
Availability Date: 30 Days
Inside
Bedrooms: 3
Bedrooms Plus: 1
Bathrooms: 2
Kitchens: 1
Rooms: 12
Den/Family Room: No
Air Conditioning: Central Air
Fireplace: Yes
Laundry Level: Lower
Central Vacuum: N
Washrooms: 2
Utilities
Electricity: Yes
Gas: No
Cable: Yes
Telephone: Available
Building
Basement: Fin W/O
Heat Type: Forced Air
Heat Source: Oil
Exterior: Brick
Elevator: N
UFFI: No
Energy Certificate: N
Water Supply Type: Drilled Well
Water Supply: Well
Physically Handicapped-Equipped: N
Special Designation: Unknown
Other Structures: Garden Shed
Retirement: N
Parking
Driveway: Private
Garage Spaces: 1
Garage Type: Attached
Covered Parking Spaces: 4
Fees
Tax Year: 2018
Tax Legal Description: Pt Lt 15 Gull River Range Bexley As In Vt87216 Ckl
Taxes: $3,196
Highlights
Feature: Golf
Feature: Lake/Pond
Feature: Library
Feature: River/Stream
Feature: School
Feature: Waterfront
Land
Cross Street: Hwy 35 Cameron/Grand
Municipality District: Kawartha Lakes
Fronting On: South
Pool: None
Sewer: Septic
Lot Depth: 401.55 Feet
Lot Frontage: 125 Feet
Lot Irregularities: 1.15 Acres
Acres: .50-1.99
Waterfront: Direct
Rooms
Room details for 65 Grandy Road, Kawartha Lakes
| Type | Dimensions | Description |
|---|---|---|
| Kitchen Main | 3.40 x 3.94 | Eat-In Kitchen, B/I Dishwasher, Linoleum |
| Dining Main | 3.29 x 4.13 | Open Concept, Overlook Water, Hardwood Floor |
| Living Main | 4.30 x 5.88 | Open Concept, Overlook Water, Hardwood Floor |
| Master Main | 3.79 x 4.54 | Overlook Water, B/I Closet, Hardwood Floor |
| 2nd Br Main | 3.41 x 4.01 | Ceiling Fan, B/I Closet, Hardwood Floor |
| 3rd Br Main | 2.95 x 3.44 | Ceiling Fan, B/I Closet, Hardwood Floor |
| Rec Bsmt | 5.41 x 7.05 | Above Grade Window, Broadloom |
| 4th Br Bsmt | 3.26 x 3.44 | Above Grade Window, Broadloom |
| Exercise Bsmt | 4.42 x 6.89 | Cushion Floor |
| Utility Bsmt | 1.87 x 2.37 | Unfinished |
| Laundry Bsmt | 1.86 x 4.37 | Double Sink |
| Workshop Bsmt | 4.24 x 6.71 | W/O To Yard, Unfinished |
| XXXXXXXX | XXX XX, XXXX |
XXXX XXX XXXX |
$XXX,XXX |
| XXX XX, XXXX |
XXXXXX XXX XXXX |
$XXX,XXX |
| XXXXXXXX XXXX | XXX XX, XXXX | $535,000 XXX XXXX |
| XXXXXXXX XXXXXX | XXX XX, XXXX | $549,900 XXX XXXX |

Fenelon Twp Public School
Elementary: PublicRidgewood Public School
Elementary: PublicDunsford District Elementary School
Elementary: PublicLady Mackenzie Public School
Elementary: PublicBobcaygeon Public School
Elementary: PublicLangton Public School
Elementary: PublicSt. Thomas Aquinas Catholic Secondary School
Secondary: CatholicBrock High School
Secondary: PublicHaliburton Highland Secondary School
Secondary: PublicFenelon Falls Secondary School
Secondary: PublicLindsay Collegiate and Vocational Institute
Secondary: PublicI E Weldon Secondary School
Secondary: Public

