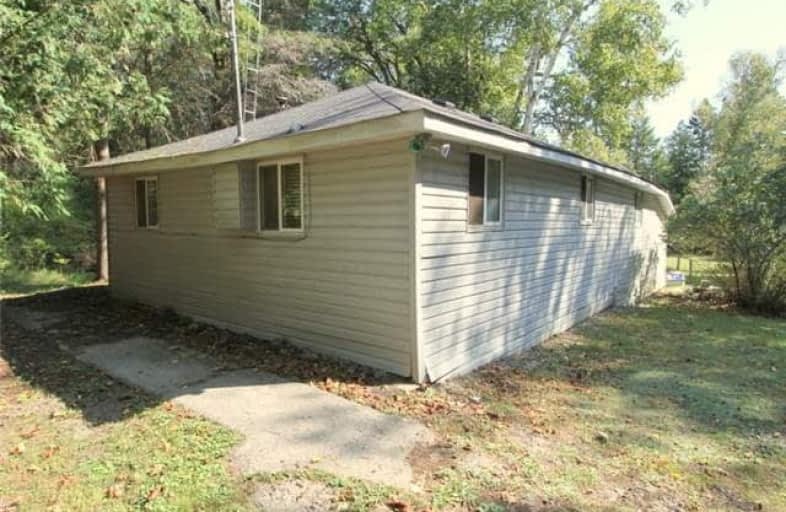Sold on Dec 14, 2018
Note: Property is not currently for sale or for rent.

-
Type: Detached
-
Style: Bungalow
-
Size: 700 sqft
-
Lot Size: 140 x 200 Feet
-
Age: 51-99 years
-
Taxes: $1,901 per year
-
Days on Site: 80 Days
-
Added: Sep 07, 2019 (2 months on market)
-
Updated:
-
Last Checked: 3 months ago
-
MLS®#: X4258354
-
Listed By: Re/max country lakes realty inc., brokerage
Retro 3-Bedroom Cottage In The Kawartha's Situated On A Private Lot Only Minutes From The Historic Kirkfield Lift Lock On The Trent Severn Waterway. 140 Feet Of Picture Perfect River Frontage With A Constant Water Flow And Shallow Rapids. Large Eat-In Kitchen, Formal Dining Rm, 3Pc Bath With Large Soaker Tub And Main Floor Laundry. Propane Fireplace Located In Living Room Provides The Main Source Of Heat. Land Lease With Parks Canada $3150 For 2018.
Property Details
Facts for 65 McGuire Beach Road, Kawartha Lakes
Status
Days on Market: 80
Last Status: Sold
Sold Date: Dec 14, 2018
Closed Date: Feb 22, 2019
Expiry Date: Dec 15, 2018
Sold Price: $90,000
Unavailable Date: Dec 14, 2018
Input Date: Sep 25, 2018
Property
Status: Sale
Property Type: Detached
Style: Bungalow
Size (sq ft): 700
Age: 51-99
Area: Kawartha Lakes
Community: Rural Carden
Availability Date: 30 Days
Inside
Bedrooms: 3
Bathrooms: 1
Kitchens: 1
Rooms: 7
Den/Family Room: No
Air Conditioning: None
Fireplace: Yes
Laundry Level: Main
Central Vacuum: N
Washrooms: 1
Utilities
Electricity: Yes
Gas: No
Cable: No
Telephone: Available
Building
Basement: Crawl Space
Heat Type: Radiant
Heat Source: Propane
Exterior: Vinyl Siding
UFFI: No
Energy Certificate: N
Water Supply Type: Dug Well
Water Supply: Well
Physically Handicapped-Equipped: N
Special Designation: Landlease
Other Structures: Garden Shed
Retirement: N
Parking
Driveway: Private
Garage Type: None
Covered Parking Spaces: 4
Total Parking Spaces: 4
Fees
Tax Year: 2018
Tax Legal Description: Con 7 Pt Lot 2 Tsw 4962C Lot 2 Lease 90 339 606 73
Taxes: $1,901
Highlights
Feature: Cul De Sac
Feature: Golf
Feature: River/Stream
Feature: School
Feature: Waterfront
Land
Cross Street: Portage Rd 48/Kirkfi
Municipality District: Kawartha Lakes
Fronting On: South
Pool: None
Sewer: Tank
Lot Depth: 200 Feet
Lot Frontage: 140 Feet
Acres: .50-1.99
Waterfront: Direct
Rooms
Room details for 65 McGuire Beach Road, Kawartha Lakes
| Type | Dimensions | Description |
|---|---|---|
| Kitchen Main | 3.16 x 3.53 | Ceiling Fan, B/I Dishwasher, Linoleum |
| Living Main | 3.95 x 4.72 | Fireplace, Ceiling Fan, Wood Floor |
| Dining Main | 2.37 x 3.25 | Vaulted Ceiling, Laminate |
| Master Main | 2.52 x 4.69 | Ceiling Fan, Laminate |
| 2nd Br Main | 2.35 x 3.55 | Ceiling Fan, Linoleum |
| 3rd Br Main | 2.29 x 2.94 | W/O To Yard, Linoleum |
| Laundry Main | 2.04 x 2.16 | Vaulted Ceiling, Linoleum |
| XXXXXXXX | XXX XX, XXXX |
XXXX XXX XXXX |
$XX,XXX |
| XXX XX, XXXX |
XXXXXX XXX XXXX |
$XX,XXX | |
| XXXXXXXX | XXX XX, XXXX |
XXXXXXXX XXX XXXX |
|
| XXX XX, XXXX |
XXXXXX XXX XXXX |
$XXX,XXX | |
| XXXXXXXX | XXX XX, XXXX |
XXXXXXXX XXX XXXX |
|
| XXX XX, XXXX |
XXXXXX XXX XXXX |
$XXX,XXX |
| XXXXXXXX XXXX | XXX XX, XXXX | $90,000 XXX XXXX |
| XXXXXXXX XXXXXX | XXX XX, XXXX | $95,000 XXX XXXX |
| XXXXXXXX XXXXXXXX | XXX XX, XXXX | XXX XXXX |
| XXXXXXXX XXXXXX | XXX XX, XXXX | $119,900 XXX XXXX |
| XXXXXXXX XXXXXXXX | XXX XX, XXXX | XXX XXXX |
| XXXXXXXX XXXXXX | XXX XX, XXXX | $119,900 XXX XXXX |

Foley Catholic School
Elementary: CatholicThorah Central Public School
Elementary: PublicBrechin Public School
Elementary: PublicRidgewood Public School
Elementary: PublicWoodville Elementary School
Elementary: PublicLady Mackenzie Public School
Elementary: PublicOrillia Campus
Secondary: PublicSt. Thomas Aquinas Catholic Secondary School
Secondary: CatholicBrock High School
Secondary: PublicFenelon Falls Secondary School
Secondary: PublicLindsay Collegiate and Vocational Institute
Secondary: PublicI E Weldon Secondary School
Secondary: Public

