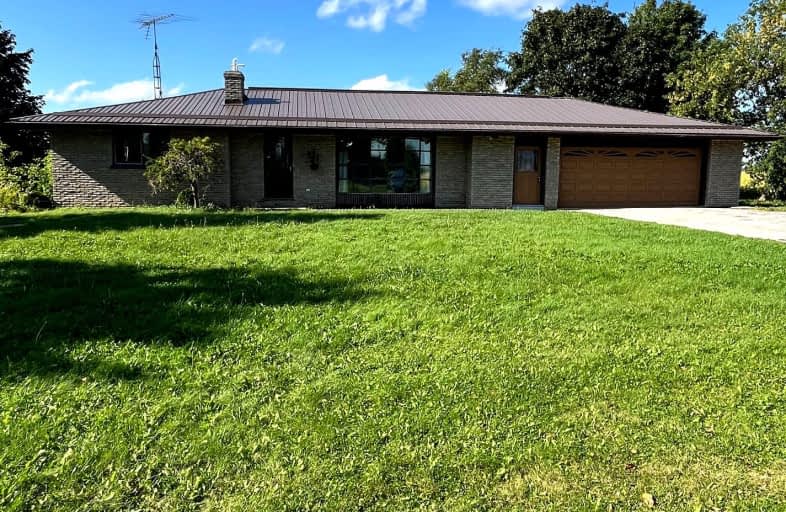Car-Dependent
- Almost all errands require a car.
6
/100
Somewhat Bikeable
- Most errands require a car.
28
/100

Enniskillen Public School
Elementary: Public
15.81 km
Grandview Public School
Elementary: Public
5.66 km
Rolling Hills Public School
Elementary: Public
13.15 km
Jack Callaghan Public School
Elementary: Public
20.16 km
Dr George Hall Public School
Elementary: Public
17.22 km
Cartwright Central Public School
Elementary: Public
8.58 km
St. Thomas Aquinas Catholic Secondary School
Secondary: Catholic
19.42 km
Centre for Individual Studies
Secondary: Public
26.11 km
Lindsay Collegiate and Vocational Institute
Secondary: Public
21.86 km
St. Stephen Catholic Secondary School
Secondary: Catholic
25.54 km
I E Weldon Secondary School
Secondary: Public
22.55 km
Port Perry High School
Secondary: Public
18.73 km
-
Bunny Plaza
Bethany ON 11.38km -
Long Sault Conservation Area
9293 Woodley Rd, Hampton ON L0B 1J0 12.07km -
Port Perry Park
16km
-
TD Bank
1475 Hwy 7A, Bethany ON L0A 1A0 13.24km -
President's Choice Financial ATM
1893 Scugog St, Port Perry ON L9L 1H9 17.62km -
BMO Bank of Montreal
1894 Scugog St, Port Perry ON L9L 1H7 17.67km


