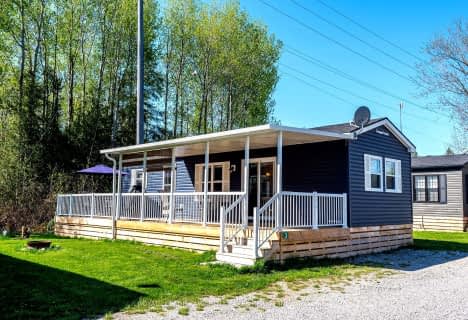
Alexandra Public School
Elementary: Public
1.26 km
Queen Victoria Public School
Elementary: Public
1.95 km
St. John Paul II Catholic Elementary School
Elementary: Catholic
0.37 km
Central Senior School
Elementary: Public
1.76 km
Parkview Public School
Elementary: Public
0.70 km
Leslie Frost Public School
Elementary: Public
2.19 km
St. Thomas Aquinas Catholic Secondary School
Secondary: Catholic
4.20 km
Brock High School
Secondary: Public
25.03 km
Fenelon Falls Secondary School
Secondary: Public
18.27 km
Lindsay Collegiate and Vocational Institute
Secondary: Public
1.73 km
I E Weldon Secondary School
Secondary: Public
3.13 km
Port Perry High School
Secondary: Public
33.53 km

