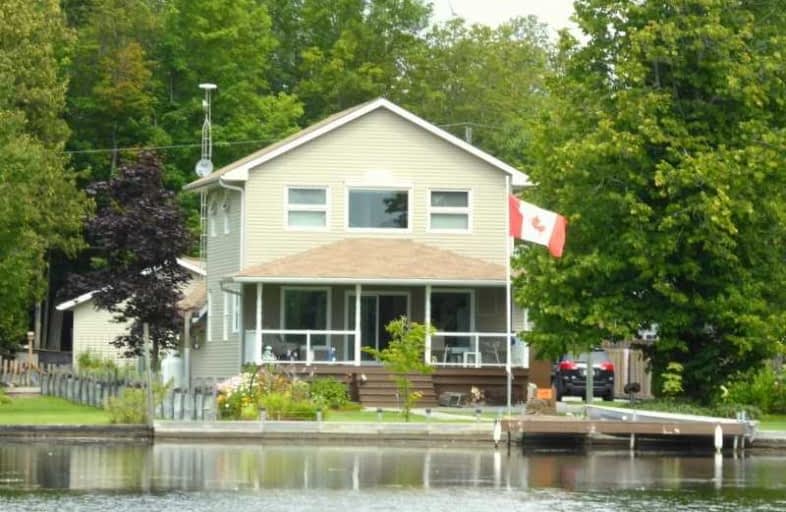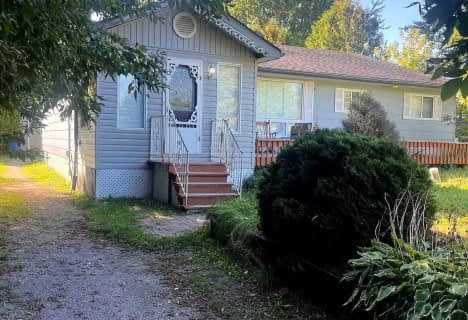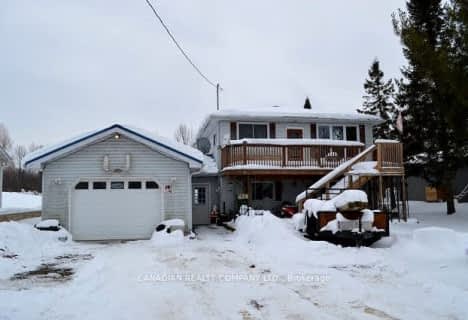
Thorah Central Public School
Elementary: Public
21.29 km
Fenelon Twp Public School
Elementary: Public
19.23 km
Ridgewood Public School
Elementary: Public
15.07 km
Woodville Elementary School
Elementary: Public
19.87 km
Lady Mackenzie Public School
Elementary: Public
4.68 km
Langton Public School
Elementary: Public
17.99 km
St. Thomas Aquinas Catholic Secondary School
Secondary: Catholic
30.94 km
Brock High School
Secondary: Public
27.28 km
Fenelon Falls Secondary School
Secondary: Public
16.46 km
Lindsay Collegiate and Vocational Institute
Secondary: Public
28.63 km
I E Weldon Secondary School
Secondary: Public
29.46 km
Port Perry High School
Secondary: Public
52.17 km




