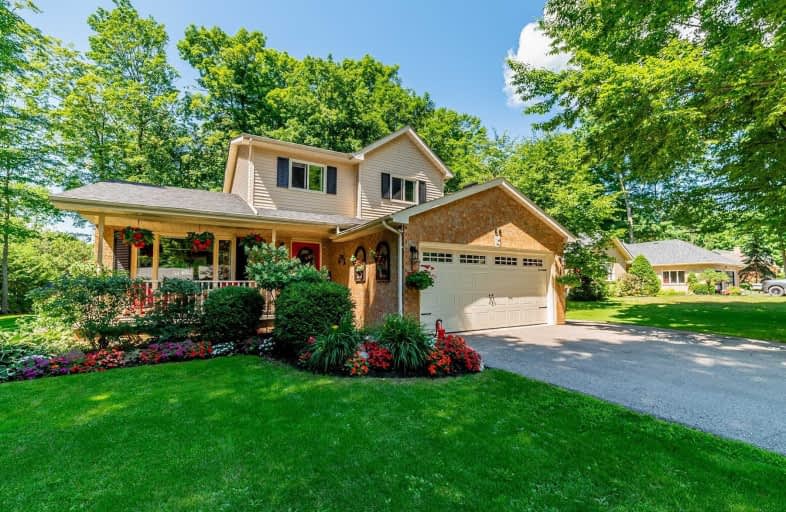Sold on Sep 02, 2020
Note: Property is not currently for sale or for rent.

-
Type: Detached
-
Style: 2-Storey
-
Size: 1500 sqft
-
Lot Size: 110 x 202 Feet
-
Age: 16-30 years
-
Taxes: $2,930 per year
-
Days on Site: 35 Days
-
Added: Jul 29, 2020 (1 month on market)
-
Updated:
-
Last Checked: 2 months ago
-
MLS®#: X4849098
-
Listed By: Re/max all-stars realty inc., brokerage
In The Woods Of Manilla, Nestled On The Border Of Durham/Kawartha; Easy Commute To Urban Centres Or Work From Home Fibre Internet On The Street! Natural Gas Heating, Municipal Water - All The Comforts Of The City But On A Semi-Wooded Half Acre Lot That Is Meticulously Kept As Well As This 3 Br, 2 Storey With Main Floor Family Room - Hardwood Floors, Tasteful Decor Bright Windows; Finished Man Cave In The Basement!
Extras
Updates Include Roof Singles 2019; In Last 10 Yrs- Vinyl Thermal Windows; Gas Furnace & C/Air; Include: Fridge, Stove, Dw, Washer, Dryer; Gdo; Jd Lawn Tractor; Exclude; Exterior Garage Wall Decor, Wall Sconces, Plants In Pots
Property Details
Facts for 66 Robmar Crescent, Kawartha Lakes
Status
Days on Market: 35
Last Status: Sold
Sold Date: Sep 02, 2020
Closed Date: Oct 20, 2020
Expiry Date: Oct 30, 2020
Sold Price: $690,000
Unavailable Date: Sep 02, 2020
Input Date: Jul 29, 2020
Property
Status: Sale
Property Type: Detached
Style: 2-Storey
Size (sq ft): 1500
Age: 16-30
Area: Kawartha Lakes
Community: Manilla
Availability Date: 30/60/90 Days
Inside
Bedrooms: 3
Bedrooms Plus: 1
Bathrooms: 2
Kitchens: 1
Rooms: 7
Den/Family Room: Yes
Air Conditioning: Central Air
Fireplace: Yes
Laundry Level: Main
Central Vacuum: Y
Washrooms: 2
Utilities
Electricity: Yes
Gas: Yes
Cable: Available
Telephone: Available
Building
Basement: Full
Basement 2: Part Fin
Heat Type: Forced Air
Heat Source: Gas
Exterior: Brick
Exterior: Vinyl Siding
Water Supply: Municipal
Special Designation: Unknown
Other Structures: Garden Shed
Parking
Driveway: Private
Garage Spaces: 2
Garage Type: Attached
Covered Parking Spaces: 8
Total Parking Spaces: 10
Fees
Tax Year: 2019
Tax Legal Description: Lot 35 Plan 609 City Of Kawartha Lakes
Taxes: $2,930
Highlights
Feature: Hospital
Feature: Rec Centre
Feature: School Bus Route
Feature: Wooded/Treed
Land
Cross Street: Simcoe St / Highway
Municipality District: Kawartha Lakes
Fronting On: West
Parcel Number: 631870250
Pool: None
Sewer: Septic
Lot Depth: 202 Feet
Lot Frontage: 110 Feet
Acres: .50-1.99
Additional Media
- Virtual Tour: https://maddoxmedia.ca/66-robmar-cres-kawartha-lakes/
Rooms
Room details for 66 Robmar Crescent, Kawartha Lakes
| Type | Dimensions | Description |
|---|---|---|
| Kitchen Main | 3.77 x 3.18 | O/Looks Backyard, B/I Dishwasher |
| Dining Main | 3.06 x 3.36 | Hardwood Floor, O/Looks Backyard |
| Living Main | 3.36 x 5.09 | Hardwood Floor, Picture Window, O/Looks Frontyard |
| Family Main | 3.34 x 4.84 | Hardwood Floor, Wood Stove, W/O To Deck |
| Master 2nd | 3.84 x 5.34 | Broadloom, W/I Closet |
| 2nd Br 2nd | 3.35 x 3.74 | Broadloom, Closet |
| 3rd Br 2nd | 3.46 x 3.31 | Broadloom, Closet |
| Rec Bsmt | 3.29 x 8.17 | Gas Fireplace |
| Office Bsmt | 2.23 x 3.23 | |
| Other Bsmt | 3.44 x 6.71 |
| XXXXXXXX | XXX XX, XXXX |
XXXX XXX XXXX |
$XXX,XXX |
| XXX XX, XXXX |
XXXXXX XXX XXXX |
$XXX,XXX | |
| XXXXXXXX | XXX XX, XXXX |
XXXXXXX XXX XXXX |
|
| XXX XX, XXXX |
XXXXXX XXX XXXX |
$XXX,XXX |
| XXXXXXXX XXXX | XXX XX, XXXX | $690,000 XXX XXXX |
| XXXXXXXX XXXXXX | XXX XX, XXXX | $719,900 XXX XXXX |
| XXXXXXXX XXXXXXX | XXX XX, XXXX | XXX XXXX |
| XXXXXXXX XXXXXX | XXX XX, XXXX | $719,000 XXX XXXX |

Greenbank Public School
Elementary: PublicWoodville Elementary School
Elementary: PublicDr George Hall Public School
Elementary: PublicSunderland Public School
Elementary: PublicMariposa Elementary School
Elementary: PublicMcCaskill's Mills Public School
Elementary: PublicSt. Thomas Aquinas Catholic Secondary School
Secondary: CatholicBrock High School
Secondary: PublicLindsay Collegiate and Vocational Institute
Secondary: PublicI E Weldon Secondary School
Secondary: PublicPort Perry High School
Secondary: PublicUxbridge Secondary School
Secondary: Public

