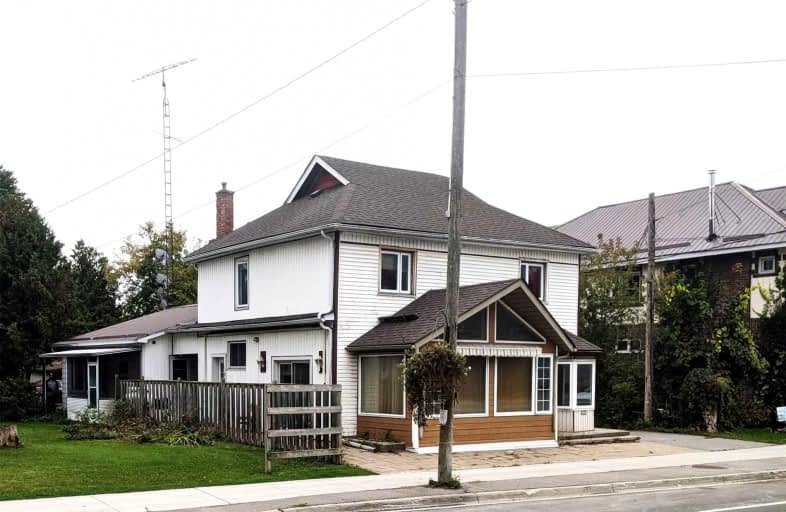Sold on Nov 08, 2021
Note: Property is not currently for sale or for rent.

-
Type: Triplex
-
Style: 2-Storey
-
Lot Size: 50.23 x 164.14 Feet
-
Age: No Data
-
Taxes: $2,409 per year
-
Days on Site: 25 Days
-
Added: Oct 14, 2021 (3 weeks on market)
-
Updated:
-
Last Checked: 1 day ago
-
MLS®#: X5402089
-
Listed By: Homelife optimum realty, brokerage
Investment Opportunity, Centrally Located Triplex With 4 Separated Units. 3 Units Currently Rented, 1 Bed Unit At The Front Main Floor Is Vacant. 1 Bed Main Floor -Vacant, 1 Bed Main Floor -Rear $915,1 Bed Bach Main Floor Unit $860,1 Bed Upper Floor- $1050, All Tenants Month To Month. Parking Onsite, Detached Large Garage 16 Ft By 40 Ft. Heat And Hydro Is Included In Rents.
Extras
All Appliances/Fixtures/Elfs Sold "As Is", Excluded All Tenants Personal Belongings, All Garage Contents And Fixtures Excluded Hot Water Tank Rental $16 Plus Hst
Property Details
Facts for 6649 Hwy 35, Kawartha Lakes
Status
Days on Market: 25
Last Status: Sold
Sold Date: Nov 08, 2021
Closed Date: Dec 15, 2021
Expiry Date: Jan 31, 2022
Sold Price: $462,000
Unavailable Date: Nov 08, 2021
Input Date: Oct 14, 2021
Property
Status: Sale
Property Type: Triplex
Style: 2-Storey
Area: Kawartha Lakes
Community: Coboconk
Availability Date: Tba
Inside
Bedrooms: 4
Bathrooms: 4
Kitchens: 4
Rooms: 10
Den/Family Room: No
Air Conditioning: None
Fireplace: No
Washrooms: 4
Building
Basement: Unfinished
Heat Type: Forced Air
Heat Source: Propane
Exterior: Vinyl Siding
Water Supply: Well
Special Designation: Unknown
Parking
Driveway: Private
Garage Spaces: 2
Garage Type: Detached
Covered Parking Spaces: 5
Total Parking Spaces: 7
Fees
Tax Year: 2021
Tax Legal Description: Pt Lt 2 Sw/S Cameron St Pl 35 Pt 1 57R3108
Taxes: $2,409
Land
Cross Street: Hwy 48 And Baseline
Municipality District: Kawartha Lakes
Fronting On: West
Parcel Number: 631191176
Pool: None
Sewer: Sewers
Lot Depth: 164.14 Feet
Lot Frontage: 50.23 Feet
Lot Irregularities: As Per Geowarehouse
Rooms
Room details for 6649 Hwy 35, Kawartha Lakes
| Type | Dimensions | Description |
|---|---|---|
| Living Main | 3.35 x 5.10 | Broadloom |
| Kitchen Main | 3.56 x 4.26 | Vinyl Floor |
| Br Main | 2.46 x 4.06 | Broadloom |
| Kitchen Main | 2.60 x 4.23 | Laminate |
| Living Main | 3.35 x 5.08 | Laminate |
| Br Main | 3.20 x 3.35 | Laminate |
| XXXXXXXX | XXX XX, XXXX |
XXXX XXX XXXX |
$XXX,XXX |
| XXX XX, XXXX |
XXXXXX XXX XXXX |
$XXX,XXX |
| XXXXXXXX XXXX | XXX XX, XXXX | $462,000 XXX XXXX |
| XXXXXXXX XXXXXX | XXX XX, XXXX | $499,900 XXX XXXX |

Fenelon Twp Public School
Elementary: PublicRidgewood Public School
Elementary: PublicDunsford District Elementary School
Elementary: PublicLady Mackenzie Public School
Elementary: PublicBobcaygeon Public School
Elementary: PublicLangton Public School
Elementary: PublicSt. Thomas Aquinas Catholic Secondary School
Secondary: CatholicBrock High School
Secondary: PublicHaliburton Highland Secondary School
Secondary: PublicFenelon Falls Secondary School
Secondary: PublicLindsay Collegiate and Vocational Institute
Secondary: PublicI E Weldon Secondary School
Secondary: Public

