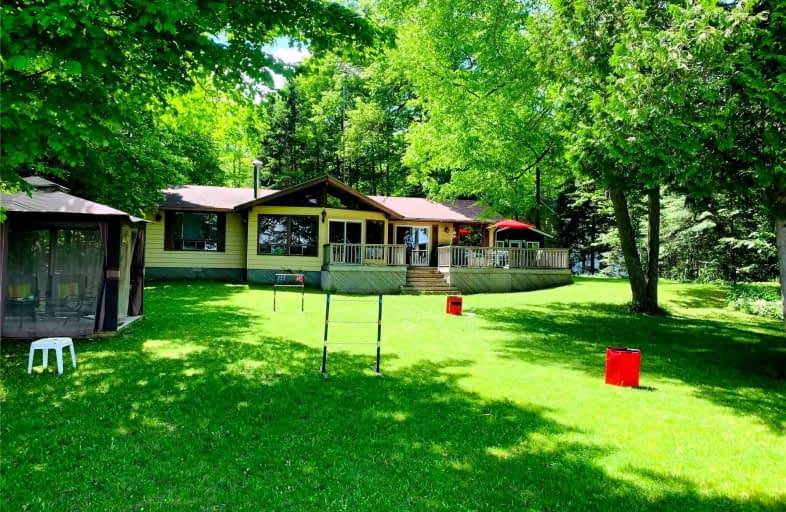Sold on Apr 19, 2022
Note: Property is not currently for sale or for rent.

-
Type: Detached
-
Style: Bungalow
-
Lot Size: 100 x 203 Feet
-
Age: No Data
-
Taxes: $4,644 per year
-
Days on Site: 5 Days
-
Added: Apr 14, 2022 (5 days on market)
-
Updated:
-
Last Checked: 2 months ago
-
MLS®#: X5577631
-
Listed By: Re/max hallmark realty ltd., brokerage
Beautiful Family Cottage On 100' Of Pristine Kawartha Lakefront On Four Mile Lake! Recent Reno's. Cedar Plank Walls (Main). Cathedral Ceiling (Living) W/ Breathtaking Lake Views! Rare Flat Property To Enjoy Activities. Bunkie (New) For Extra Sleeping W/ Kitchenette & Restroom (Sink Only). Boathouse W/ Electric Marine Railway. New 200 Amp Service. Clean, Quiet Lake Perfect For Boating, Waterskiing, Fishing. Start Making Your Family Memories This Summer! Great Income Opportunity As Well!
Extras
Fridge, Stove, Microwave. All Elf's & Window Coverings, Bar Fridge In Bunkie. Dock, Marine Railway, Raft, Gazebo, Bunkie W/ Kitchenette & Bathroom W/ Sink. Drilled Well On Property (Not Connected).
Property Details
Facts for 67 Beaver Drive, Kawartha Lakes
Status
Days on Market: 5
Last Status: Sold
Sold Date: Apr 19, 2022
Closed Date: May 06, 2022
Expiry Date: Sep 30, 2022
Sold Price: $1,060,000
Unavailable Date: Apr 19, 2022
Input Date: Apr 14, 2022
Prior LSC: Listing with no contract changes
Property
Status: Sale
Property Type: Detached
Style: Bungalow
Area: Kawartha Lakes
Community: Coboconk
Availability Date: 30/60/90 Tba
Inside
Bedrooms: 3
Bedrooms Plus: 1
Bathrooms: 1
Kitchens: 1
Rooms: 8
Den/Family Room: No
Air Conditioning: None
Fireplace: Yes
Washrooms: 1
Utilities
Electricity: Yes
Cable: Available
Telephone: Available
Building
Basement: Crawl Space
Heat Type: Baseboard
Heat Source: Electric
Exterior: Alum Siding
Water Supply: Other
Special Designation: Unknown
Other Structures: Aux Residences
Other Structures: Garden Shed
Parking
Driveway: Private
Garage Type: None
Covered Parking Spaces: 7
Total Parking Spaces: 7
Fees
Tax Year: 2021
Tax Legal Description: Pt Lt 17-18 Con 8 Somerville As In R443175**
Taxes: $4,644
Highlights
Feature: Clear View
Feature: Lake Access
Feature: Lake/Pond
Feature: Waterfront
Feature: Wooded/Treed
Land
Cross Street: Baseline Rd & Hugill
Municipality District: Kawartha Lakes
Fronting On: West
Pool: None
Sewer: Septic
Lot Depth: 203 Feet
Lot Frontage: 100 Feet
Waterfront: Direct
Additional Media
- Virtual Tour: https://drive.google.com/file/d/119liNUI_9CxLVJnOPgc6h2xwq-8ngSKA/view?usp=sharing
Rooms
Room details for 67 Beaver Drive, Kawartha Lakes
| Type | Dimensions | Description |
|---|---|---|
| Living Main | 4.72 x 5.81 | Cathedral Ceiling, Fireplace, Picture Window |
| Dining Main | 2.97 x 3.50 | Vinyl Floor, W/O To Deck, Combined W/Kitchen |
| Kitchen Main | 2.95 x 3.50 | Vinyl Floor, Backsplash, Window |
| Sitting Main | 2.85 x 2.27 | Vinyl Floor, Picture Window |
| Prim Bdrm Main | 3.30 x 4.45 | Vinyl Floor, Double Closet, Picture Window |
| 2nd Br Main | 2.96 x 3.50 | Vinyl Floor, Double Closet, Window |
| 3rd Br Main | 2.60 x 3.20 | Vinyl Floor, Closet, Window |
| Utility Main | 2.40 x 1.67 | Vinyl Floor |
| XXXXXXXX | XXX XX, XXXX |
XXXX XXX XXXX |
$X,XXX,XXX |
| XXX XX, XXXX |
XXXXXX XXX XXXX |
$XXX,XXX |
| XXXXXXXX XXXX | XXX XX, XXXX | $1,060,000 XXX XXXX |
| XXXXXXXX XXXXXX | XXX XX, XXXX | $988,000 XXX XXXX |

Fenelon Twp Public School
Elementary: PublicRidgewood Public School
Elementary: PublicLady Mackenzie Public School
Elementary: PublicBobcaygeon Public School
Elementary: PublicLangton Public School
Elementary: PublicArchie Stouffer Elementary School
Elementary: PublicSt. Thomas Aquinas Catholic Secondary School
Secondary: CatholicBrock High School
Secondary: PublicHaliburton Highland Secondary School
Secondary: PublicFenelon Falls Secondary School
Secondary: PublicLindsay Collegiate and Vocational Institute
Secondary: PublicI E Weldon Secondary School
Secondary: Public

