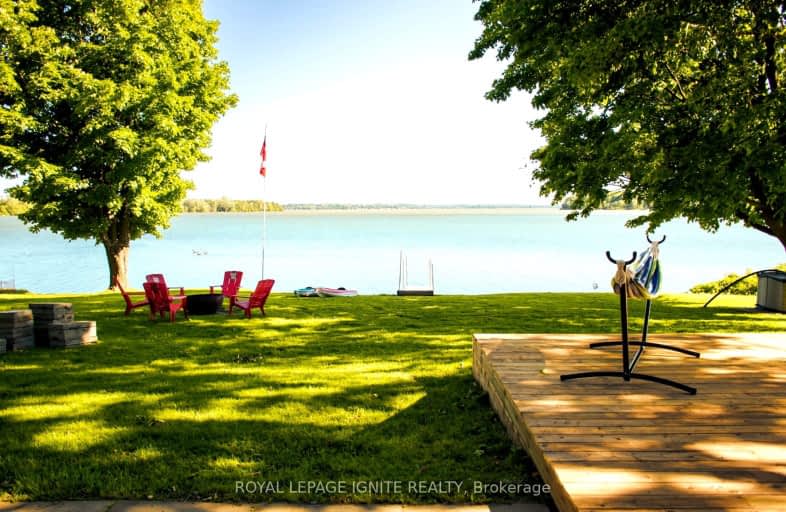Car-Dependent
- Almost all errands require a car.
Somewhat Bikeable
- Most errands require a car.

Central Senior School
Elementary: PublicDr George Hall Public School
Elementary: PublicCartwright Central Public School
Elementary: PublicMariposa Elementary School
Elementary: PublicSt. Dominic Catholic Elementary School
Elementary: CatholicLeslie Frost Public School
Elementary: PublicSt. Thomas Aquinas Catholic Secondary School
Secondary: CatholicBrock High School
Secondary: PublicLindsay Collegiate and Vocational Institute
Secondary: PublicI E Weldon Secondary School
Secondary: PublicPort Perry High School
Secondary: PublicMaxwell Heights Secondary School
Secondary: Public-
Eldon Road Pub
412 Eldon Road, Little Britain, ON K0M 2C0 8.79km -
The Pub
136 Water Street, Port Perry, ON L9L 15.52km -
The Port Social
187 Queen Street, Port Perry, ON L9L 1B8 15.54km
-
Mackey's Boathouse Café
215 Water Street, Port Perry, ON L9L 1C4 15.34km -
Pantry Shelf
172 Water Street, Port Perry, ON L9L 1C4 15.48km -
That Place On Queen
180 Queen Street, Port Perry, ON L9L 1B8 15.54km
-
GoodLife Fitness
1385 Harmony Road North, Oshawa, ON L1H 7K5 30.25km -
LA Fitness
1189 Ritson Road North, Ste 4a, Oshawa, ON L1G 8B9 31.3km -
Durham Ultimate Fitness Club
69 Taunton Road West, Oshawa, ON L1G 7B4 31.48km
-
Axis Pharmacy
189 Kent Street W, Lindsay, ON K9V 5G6 16.98km -
Zehrs
323 Toronto Street S, Uxbridge, ON L9P 1N2 28.64km -
IDA Windfields Pharmacy & Medical Centre
2620 Simcoe Street N, Unit 1, Oshawa, ON L1L 0R1 28.54km
-
Royal Garden Food Mart
4793 Regional Road 57, Lindsay, ON K9V 4R7 4.18km -
Janetville Cantina
293 Pigeon Creek Road, Kawartha Lakes, ON L0B 1K0 7.35km -
Eldon Road Pub
412 Eldon Road, Little Britain, ON K0M 2C0 8.79km
-
Lindsay Square Mall
401 Kent Street W, Lindsay, ON K9V 4Z1 16.08km -
Kawartha Lakes Centre
363 Kent Street W, Lindsay, ON K9V 2Z7 16.23km -
Brock's Department Store
168 Queen Street, Port Perry, ON L9L 1B8 15.49km
-
Loblaws
400 Kent Street W, Lindsay, ON K9V 6K3 16.07km -
Food Basics
363 Kent Street W, Lindsay, ON K9V 2Z7 16.21km -
Burns Bulk Food
118 Kent Street W, Lindsay, ON K9V 2Y4 17.14km
-
The Beer Store
200 Ritson Road N, Oshawa, ON L1H 5J8 34.22km -
LCBO
400 Gibb Street, Oshawa, ON L1J 0B2 36.35km -
Liquor Control Board of Ontario
74 Thickson Road S, Whitby, ON L1N 7T2 37.13km
-
Esso
Kawartha Lakes, ON 10.13km -
Oakwoods Auto Centre
605 Highway 7, Kawartha Lakes, ON K0M 2M0 14.9km -
Value Propane
54 Highway, Suite 12, Sunderland, ON L0C 1H0 20.64km
-
Century Theatre
141 Kent Street W, Lindsay, ON K9V 2Y5 17.11km -
Lindsay Drive In
229 Pigeon Lake Road, Lindsay, ON K9V 4R6 19.81km -
Roxy Theatres
46 Brock Street W, Uxbridge, ON L9P 1P3 26.89km
-
Scugog Memorial Public Library
231 Water Street, Port Perry, ON L9L 1A8 15.32km -
Uxbridge Public Library
9 Toronto Street S, Uxbridge, ON L9P 1P3 26.92km -
Pickering Public Library
Claremont Branch, 4941 Old Brock Road, Pickering, ON L1Y 1A6 36.57km
-
Ross Memorial Hospital
10 Angeline Street N, Lindsay, ON K9V 4M8 16.6km -
IDA Windfields Pharmacy & Medical Centre
2620 Simcoe Street N, Unit 1, Oshawa, ON L1L 0R1 28.54km -
Brooklin Medical
5959 Anderson Street, Suite 1A, Brooklin, ON L1M 2E9 30.21km
-
Pleasant Point Park
Kawartha Lakes ON 6.52km -
Seven Mile Island
2790 Seven Mile Island Rd, Scugog ON 8.57km -
Goreskis Trailer Park
9.17km
-
President's Choice Financial ATM
1893 Scugog St, Port Perry ON L9L 1H9 15.42km -
CIBC
145 Queen St, Port Perry ON L9L 1B8 15.46km -
TD Bank Financial Group
165 Queen St, Port Perry ON L9L 1B8 15.48km


