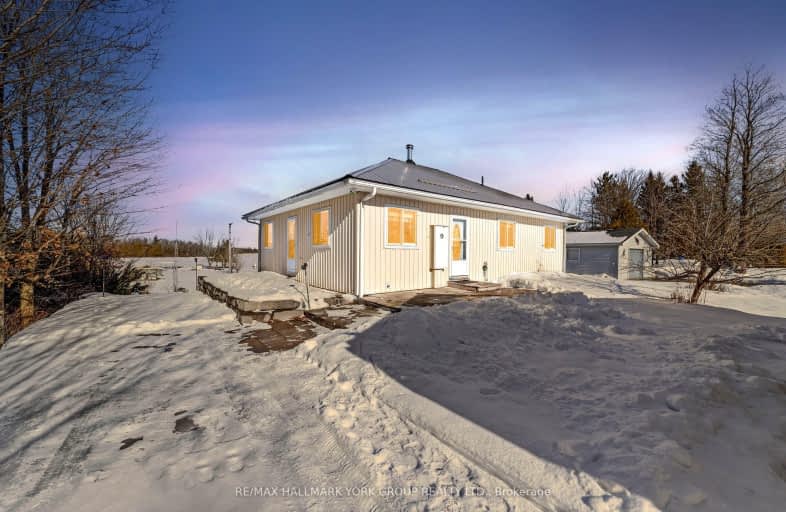Car-Dependent
- Almost all errands require a car.
Somewhat Bikeable
- Most errands require a car.

Thorah Central Public School
Elementary: PublicFenelon Twp Public School
Elementary: PublicRidgewood Public School
Elementary: PublicWoodville Elementary School
Elementary: PublicLady Mackenzie Public School
Elementary: PublicLangton Public School
Elementary: PublicSt. Thomas Aquinas Catholic Secondary School
Secondary: CatholicBrock High School
Secondary: PublicFenelon Falls Secondary School
Secondary: PublicLindsay Collegiate and Vocational Institute
Secondary: PublicI E Weldon Secondary School
Secondary: PublicPort Perry High School
Secondary: Public-
The Pattie House
6673 Ontario Highway 35, Kawartha Lakes, ON K0M 1K0 15.47km -
Murphy's Lockside Pub & Patio
3 May Street, Fenelon Falls, ON K0M 1N0 16.53km -
The Locker
9 Lindsay Street, Kawartha Lakes, ON K9V 1B2 16.66km
-
Tim Hortons
2234 Highway 12, Brechin, ON L0K 1B0 18.62km -
McDonald's
B4 Beaver Avenue, Beaverton, ON L0K 1A0 21.19km -
Underground Bakeshop
425 Mara Road, Beaverton, ON L0K 1A0 22.15km
-
Coby Pharmacy
6662 Highway 35, Coboconk, ON K0M 1K0 15.47km -
Fisher's Your Independent Grocer
30 Beaver Avenue, Beaverton, ON L0K 1A0 21.05km -
Axis Pharmacy
189 Kent Street W, Lindsay, ON K9V 5G6 28.53km
-
Coming Soon-Eugenia’s Kitchen
1328 Portage Road, Kirkfield, ON K0M 2B0 0.77km -
Peace Valley Diner
2 Response Street RR 1, Fenelon Falls, ON K0M 1N0 14.12km -
That Place On Cameron
16 Oriole Road, Fenelon Falls, ON K0M 1N0 15.05km
-
Lindsay Square Mall
401 Kent Street W, Lindsay, ON K9V 4Z1 28.09km -
Kawartha Lakes Centre
363 Kent Street W, Lindsay, ON K9V 2Z7 28.15km -
Canadian Tire
160 Lindsay Street, Fenelon Falls, ON K0M 1N0 16.42km
-
Fisher's Your Independent Grocer
30 Beaver Avenue, Beaverton, ON L0K 1A0 21.05km -
Loblaws
400 Kent Street W, Lindsay, ON K9V 6K3 28.05km -
Burns Bulk Food
118 Kent Street W, Lindsay, ON K9V 2Y4 28.56km
-
Coulsons General Store & Farm Supply
RR 2, Oro Station, ON L0L 2E0 46.12km -
Liquor Control Board of Ontario
879 Lansdowne Street W, Peterborough, ON K9J 1Z5 57.3km -
The Beer Store
570 Lansdowne Street W, Peterborough, ON K9J 1Y9 57.85km
-
Hope River General Store
28775 Trans-Canada Highway, Hope, BC V0X 1L3 3225.22km -
Oakwoods Auto Centre
605 Highway 7, Kawartha Lakes, ON K0M 2M0 26.92km -
Air Conditioning Expert
Sutton West, ON L0G 1R0 44.12km
-
Century Theatre
141 Kent Street W, Lindsay, ON K9V 2Y5 28.58km -
Lindsay Drive In
229 Pigeon Lake Road, Lindsay, ON K9V 4R6 29.86km -
Highlands Cinemas and Movie Museum
4131 Kawartha Lakes County Road 121, Kinmount, ON K0M 2A0 33.28km
-
Orillia Public Library
36 Mississaga Street W, Orillia, ON L3V 3A6 38.12km -
Scugog Memorial Public Library
231 Water Street, Port Perry, ON L9L 1A8 51.06km -
Uxbridge Public Library
9 Toronto Street S, Uxbridge, ON L9P 1P3 52.88km
-
Ross Memorial Hospital
10 Angeline Street N, Lindsay, ON K9V 4M8 28.14km -
Soldiers' Memorial Hospital
170 Colborne Street W, Orillia, ON L3V 2Z3 38.4km -
Soldier's Memorial Hospital
170 Colborne Street W, Orillia, ON L3V 2Z3 38.4km
-
Garnet Graham Beach Park
Fenelon Falls ON K0M 1N0 16.25km -
Cannington Park
Cannington ON 25.24km -
Elgin Park
Lindsay ON 27.15km
-
CIBC
2 Albert St, Coboconk ON K0M 1K0 15.41km -
CIBC
37 Colborne St, Fenelon Falls ON K0M 1N0 16.67km -
BMO Bank of Montreal
39 Colborne St, Fenelon Falls ON K0M 1N0 16.68km


