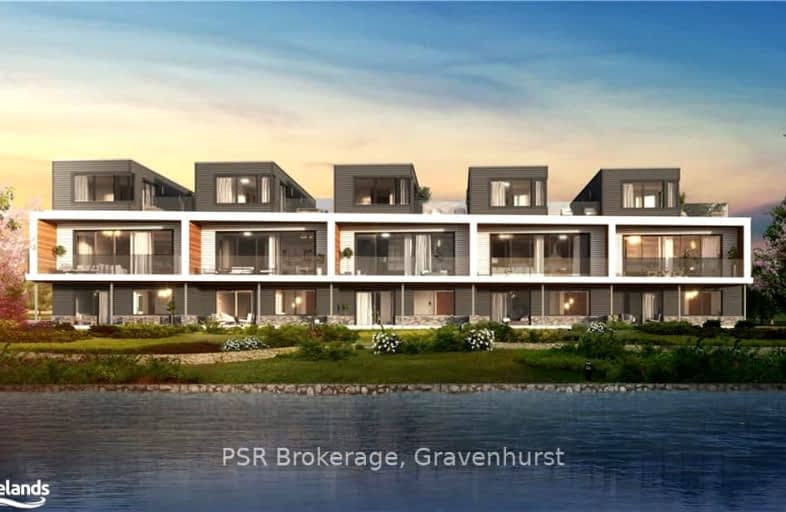Car-Dependent
- Most errands require a car.
Somewhat Bikeable
- Most errands require a car.

Fenelon Twp Public School
Elementary: PublicSt. John Paul II Catholic Elementary School
Elementary: CatholicRidgewood Public School
Elementary: PublicDunsford District Elementary School
Elementary: PublicParkview Public School
Elementary: PublicLangton Public School
Elementary: PublicSt. Thomas Aquinas Catholic Secondary School
Secondary: CatholicBrock High School
Secondary: PublicFenelon Falls Secondary School
Secondary: PublicCrestwood Secondary School
Secondary: PublicLindsay Collegiate and Vocational Institute
Secondary: PublicI E Weldon Secondary School
Secondary: Public-
Garnet Graham Beach Park
Fenelon Falls ON K0M 1N0 0.53km -
Bobcaygeon Agriculture Park
Mansfield St, Bobcaygeon ON K0M 1A0 15.72km -
Elgin Park
Lindsay ON 19.22km
-
CIBC
37 Colborne St, Fenelon Falls ON K0M 1N0 0.68km -
BMO Bank of Montreal
39 Colborne St, Fenelon Falls ON K0M 1N0 0.71km -
BMO Bank of Montreal
15 Lindsay St, Fenelon Falls ON K0M 1N0 0.73km
More about this building
View 67 WEST Street North, Kawartha Lakes- 3 bath
- 3 bed
- 2750 sqft
TH17-67 West Street North, Kawartha Lakes, Ontario • K9V 1C4 • Fenelon Falls




