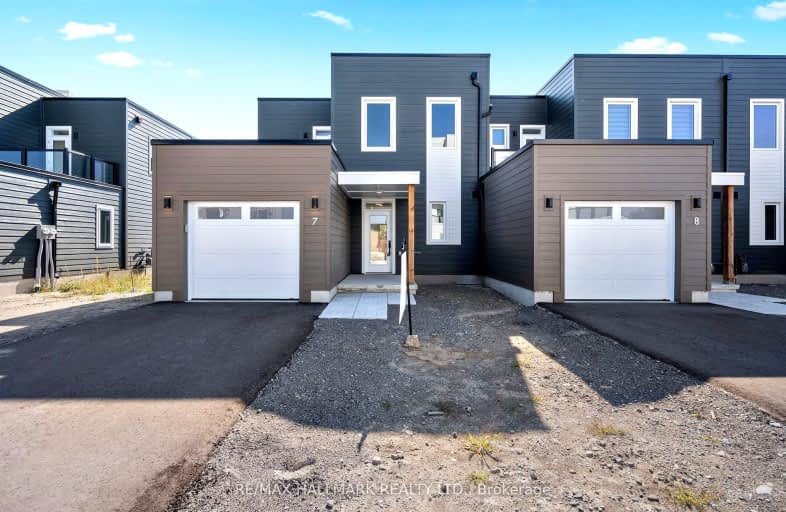Car-Dependent
- Most errands require a car.
26
/100
Somewhat Bikeable
- Most errands require a car.
49
/100

Fenelon Twp Public School
Elementary: Public
10.55 km
St. John Paul II Catholic Elementary School
Elementary: Catholic
18.47 km
Ridgewood Public School
Elementary: Public
15.15 km
Dunsford District Elementary School
Elementary: Public
12.40 km
Parkview Public School
Elementary: Public
19.31 km
Langton Public School
Elementary: Public
2.15 km
St. Thomas Aquinas Catholic Secondary School
Secondary: Catholic
22.69 km
Brock High School
Secondary: Public
33.29 km
Fenelon Falls Secondary School
Secondary: Public
0.60 km
Crestwood Secondary School
Secondary: Public
39.99 km
Lindsay Collegiate and Vocational Institute
Secondary: Public
20.27 km
I E Weldon Secondary School
Secondary: Public
19.70 km
-
Garnet Graham Beach Park
Fenelon Falls ON K0M 1N0 0.53km -
Bobcaygeon Agriculture Park
Mansfield St, Bobcaygeon ON K0M 1A0 15.72km -
Elgin Park
Lindsay ON 19.22km
-
CIBC
37 Colborne St, Fenelon Falls ON K0M 1N0 0.68km -
BMO Bank of Montreal
39 Colborne St, Fenelon Falls ON K0M 1N0 0.71km -
BMO Bank of Montreal
15 Lindsay St, Fenelon Falls ON K0M 1N0 0.73km


