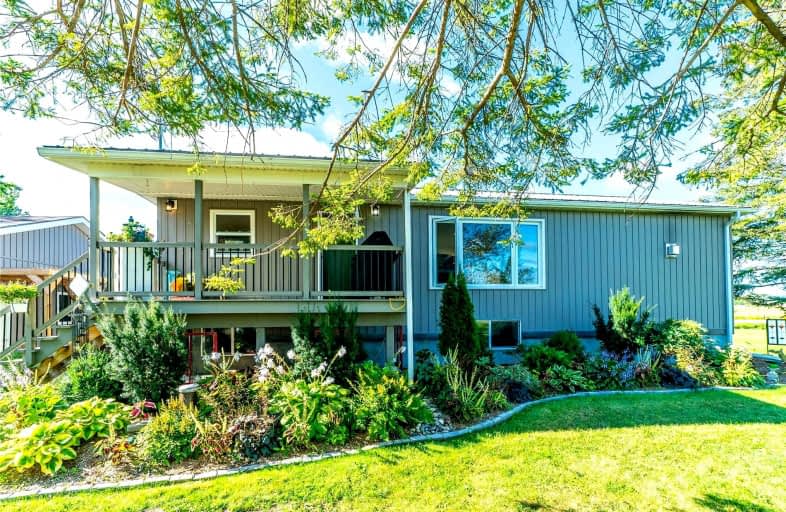Sold on Oct 25, 2021
Note: Property is not currently for sale or for rent.

-
Type: Detached
-
Style: Bungalow
-
Size: 1100 sqft
-
Lot Size: 306.55 x 0 Feet
-
Age: 51-99 years
-
Taxes: $2,639 per year
-
Days on Site: 52 Days
-
Added: Sep 03, 2021 (1 month on market)
-
Updated:
-
Last Checked: 2 months ago
-
MLS®#: X5358893
-
Listed By: Royal lepage kawartha lakes realty inc., brokerage
Come & See This Bright, Charming 2+1 Bedroom Raised Bungalow On A 1 Acre Lot Surrounded By Gardens. This Home Boasts: A Front And Back Porch For Morning Coffee Or Quiet Evenings, Open Concept Living Room, Dining Room & Renovated Kitchen With Butcher Block Island & Quartz Countertops, New Great Rm With Fireplace & Countryside Views, Large Master Bedroom With Double Closets, 2nd Bedroom & A 4 Pc Bath, Finished Basement With A Rec Room, 3rd Bedroom & Laundry Rm
Extras
/3Pc Bath Combo. Outside Enjoy The 22.9 Ft X 23 Ft Heated Workshop, New Greenhouse & A Chicken Coop! Country Living Yet Close & Convenient To Town Amenities!
Property Details
Facts for 672 Pigeon Lake Road, Kawartha Lakes
Status
Days on Market: 52
Last Status: Sold
Sold Date: Oct 25, 2021
Closed Date: Dec 01, 2021
Expiry Date: Dec 17, 2021
Sold Price: $759,900
Unavailable Date: Oct 25, 2021
Input Date: Sep 03, 2021
Prior LSC: Listing with no contract changes
Property
Status: Sale
Property Type: Detached
Style: Bungalow
Size (sq ft): 1100
Age: 51-99
Area: Kawartha Lakes
Community: Lindsay
Availability Date: Tbd
Assessment Amount: $268,000
Assessment Year: 2021
Inside
Bedrooms: 2
Bedrooms Plus: 1
Bathrooms: 2
Kitchens: 1
Rooms: 5
Den/Family Room: Yes
Air Conditioning: None
Fireplace: Yes
Laundry Level: Lower
Washrooms: 2
Utilities
Electricity: Yes
Gas: No
Cable: Available
Telephone: Available
Building
Basement: Finished
Basement 2: Full
Heat Type: Forced Air
Heat Source: Propane
Exterior: Vinyl Siding
Water Supply Type: Drilled Well
Water Supply: Well
Special Designation: Unknown
Other Structures: Greenhouse
Parking
Driveway: Pvt Double
Garage Spaces: 1
Garage Type: Detached
Covered Parking Spaces: 8
Total Parking Spaces: 10
Fees
Tax Year: 2021
Tax Legal Description: Pt S1/2 Lt 1 Con 11 Emily As In R339036 City Of Ka
Taxes: $2,639
Highlights
Feature: Level
Land
Cross Street: Heights Rd/Pigeon La
Municipality District: Kawartha Lakes
Fronting On: West
Parcel Number: 632480157
Pool: None
Sewer: Septic
Lot Frontage: 306.55 Feet
Acres: .50-1.99
Zoning: A1
Waterfront: None
Additional Media
- Virtual Tour: https://youtu.be/Z507puKJwOU
Rooms
Room details for 672 Pigeon Lake Road, Kawartha Lakes
| Type | Dimensions | Description |
|---|---|---|
| Dining Main | 3.89 x 5.77 | Vinyl Floor |
| Kitchen Main | 4.37 x 3.89 | Vinyl Floor, Eat-In Kitchen, Centre Island |
| Great Rm Main | 6.93 x 3.63 | Vinyl Floor, Fireplace, W/O To Deck |
| Br Main | 2.97 x 2.90 | Laminate, Closet |
| Prim Bdrm Main | 2.97 x 4.11 | Laminate, Double Closet |
| Rec Lower | 6.43 x 6.53 | Laminate, Closet |
| Br Lower | 3.89 x 3.12 | Laminate |
| Laundry Lower | 1.96 x 3.02 | Vinyl Floor, 3 Pc Bath |

| XXXXXXXX | XXX XX, XXXX |
XXXX XXX XXXX |
$XXX,XXX |
| XXX XX, XXXX |
XXXXXX XXX XXXX |
$XXX,XXX | |
| XXXXXXXX | XXX XX, XXXX |
XXXXXXXX XXX XXXX |
|
| XXX XX, XXXX |
XXXXXX XXX XXXX |
$XXX,XXX | |
| XXXXXXXX | XXX XX, XXXX |
XXXX XXX XXXX |
$XXX,XXX |
| XXX XX, XXXX |
XXXXXX XXX XXXX |
$XXX,XXX |
| XXXXXXXX XXXX | XXX XX, XXXX | $759,900 XXX XXXX |
| XXXXXXXX XXXXXX | XXX XX, XXXX | $759,900 XXX XXXX |
| XXXXXXXX XXXXXXXX | XXX XX, XXXX | XXX XXXX |
| XXXXXXXX XXXXXX | XXX XX, XXXX | $479,900 XXX XXXX |
| XXXXXXXX XXXX | XXX XX, XXXX | $259,000 XXX XXXX |
| XXXXXXXX XXXXXX | XXX XX, XXXX | $249,900 XXX XXXX |

St. Mary Catholic Elementary School
Elementary: CatholicKing Albert Public School
Elementary: PublicSt. Luke Catholic Elementary School
Elementary: CatholicQueen Victoria Public School
Elementary: PublicJack Callaghan Public School
Elementary: PublicDunsford District Elementary School
Elementary: PublicÉSC Monseigneur-Jamot
Secondary: CatholicSt. Thomas Aquinas Catholic Secondary School
Secondary: CatholicFenelon Falls Secondary School
Secondary: PublicCrestwood Secondary School
Secondary: PublicLindsay Collegiate and Vocational Institute
Secondary: PublicI E Weldon Secondary School
Secondary: Public
