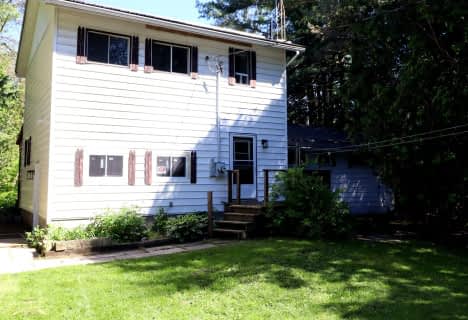Sold on Aug 12, 2021
Note: Property is not currently for sale or for rent.

-
Type: Detached
-
Style: Bungalow-Raised
-
Lot Size: 78 x 183
-
Age: 51-99 years
-
Taxes: $2,870 per year
-
Days on Site: 8 Days
-
Added: Oct 10, 2023 (1 week on market)
-
Updated:
-
Last Checked: 1 month ago
-
MLS®#: X7117855
-
Listed By: Royal lepage kawartha lakes realty inc. - 166
4 season raised bungalow on the Burnt River. Live year round or use this property as a cottage! 1100 sq ft of space with 3 bedrooms and 1 full bathroom. Cathedral ceilings in the living room with large windows looking out to the river. Large primary bedroom has direct access to the deck that spans the width of the home. 78 feet by 183 feet lot with a detached garage and plenty of parking. A peaceful boat ride down the river leads to Cameron Lake and the Trent Severn. 10 min drive to Fenelon Falls.
Property Details
Facts for 68 Kozy Kove Road, Kawartha Lakes
Status
Days on Market: 8
Last Status: Sold
Sold Date: Aug 12, 2021
Closed Date: Nov 15, 2021
Expiry Date: Nov 30, 2021
Sold Price: $470,000
Unavailable Date: Aug 12, 2021
Input Date: Aug 03, 2021
Prior LSC: Sold
Property
Status: Sale
Property Type: Detached
Style: Bungalow-Raised
Age: 51-99
Area: Kawartha Lakes
Community: Rural Somerville
Availability Date: Flex
Assessment Amount: $293,000
Assessment Year: 2021
Inside
Bedrooms: 3
Bathrooms: 1
Kitchens: 1
Rooms: 8
Air Conditioning: Window Unit
Washrooms: 1
Building
Basement: Full
Basement 2: Unfinished
Exterior: Vinyl Siding
Elevator: N
Water Supply Type: Lake/River
Parking
Covered Parking Spaces: 8
Total Parking Spaces: 9
Fees
Tax Year: 2021
Tax Legal Description: LT 20 PL 399; KAWARTHA LAKES
Taxes: $2,870
Land
Cross Street: North Of Fenelon On
Municipality District: Kawartha Lakes
Fronting On: North
Parcel Number: 631190579
Sewer: Septic
Lot Depth: 183
Lot Frontage: 78
Acres: < .50
Zoning: LSR F
Water Frontage: 78
Access To Property: Private Road
Access To Property: Water Only
Easements Restrictions: Flood Plain
Water Features: Dock
Water Features: Riverfront
Shoreline: Clean
Shoreline Allowance: Owned
Rooms
Room details for 68 Kozy Kove Road, Kawartha Lakes
| Type | Dimensions | Description |
|---|---|---|
| Br Main | 3.96 x 3.96 | |
| Dining Main | 4.57 x 4.57 | |
| Br Main | 2.44 x 2.44 | |
| Bathroom Main | - | |
| Kitchen Main | 2.74 x 3.66 | |
| Living Main | 3.96 x 5.79 | |
| Br Main | 3.66 x 2.90 | |
| Foyer Main | 1.22 x 3.35 |
| XXXXXXXX | XXX XX, XXXX |
XXXXXXXX XXX XXXX |
|
| XXX XX, XXXX |
XXXXXX XXX XXXX |
$XXX,XXX | |
| XXXXXXXX | XXX XX, XXXX |
XXXX XXX XXXX |
$XXX,XXX |
| XXX XX, XXXX |
XXXXXX XXX XXXX |
$XXX,XXX |
| XXXXXXXX XXXXXXXX | XXX XX, XXXX | XXX XXXX |
| XXXXXXXX XXXXXX | XXX XX, XXXX | $699,900 XXX XXXX |
| XXXXXXXX XXXX | XXX XX, XXXX | $470,000 XXX XXXX |
| XXXXXXXX XXXXXX | XXX XX, XXXX | $499,900 XXX XXXX |

Fenelon Twp Public School
Elementary: PublicRidgewood Public School
Elementary: PublicDunsford District Elementary School
Elementary: PublicLady Mackenzie Public School
Elementary: PublicBobcaygeon Public School
Elementary: PublicLangton Public School
Elementary: PublicSt. Thomas Aquinas Catholic Secondary School
Secondary: CatholicBrock High School
Secondary: PublicHaliburton Highland Secondary School
Secondary: PublicFenelon Falls Secondary School
Secondary: PublicLindsay Collegiate and Vocational Institute
Secondary: PublicI E Weldon Secondary School
Secondary: Public- 2 bath
- 4 bed
- 1100 sqft
3 Basswood Drive, Kawartha Lakes, Ontario • K0M 1C0 • Rural Somerville

