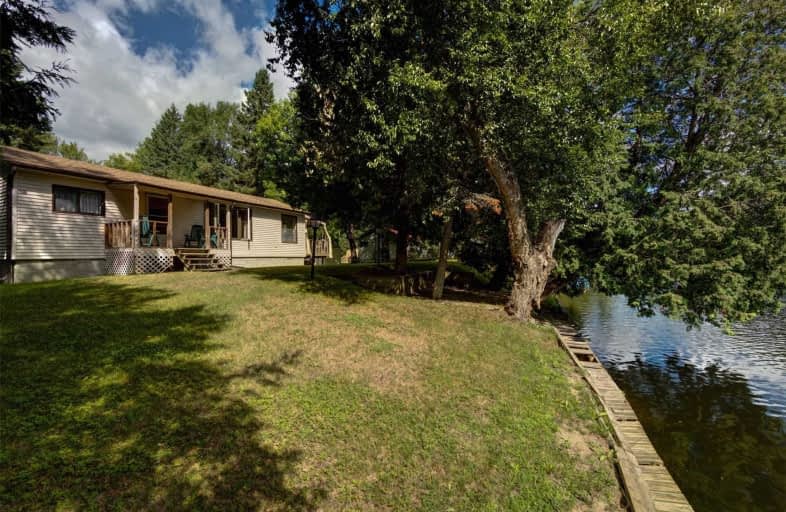Sold on Jul 23, 2020
Note: Property is not currently for sale or for rent.

-
Type: Cottage
-
Style: Bungalow
-
Lot Size: 100.98 x 164.5 Feet
-
Age: No Data
-
Taxes: $1,567 per year
-
Days on Site: 1 Days
-
Added: Jul 22, 2020 (1 day on market)
-
Updated:
-
Last Checked: 2 months ago
-
MLS®#: X4840194
-
Listed By: Royal lepage your community realty, brokerage
Live Your Best Life, Own A Piece Of Heaven In The Kawartha's! Enjoy The Appeal Of Cottage Life On The Burnt River W/Direct Access To Trent Severn Waterways. Deep Water Shoreline Perfect For Boating, Swimming&Fishing. This Immaculate 4 Seasons Cottage Is Sure To Pls W/2Br, 4Pc Bath, Eat In Kit W/Ample Cupboard&Counter Space, Living, Family&Laundry Rm. 2 Decks, 2 Storage Sheds, Parking For 8, All On Huge Lot, 10Min Drive Into Fenelon Falls &Close To Atv Trails!
Extras
Turn Key, Comes Fully Furnished, All Appliances & Bbq, Hwt Owned Plus A Back Up Hwt Never Used. Boat 1988 Sunray Express W/Trailer. Exclusions: All Art Work, Pink Paddle Boat & All Personal Items, Patio Furniture On Side Deck And Deck Box.
Property Details
Facts for 68 Riverbank Road, Kawartha Lakes
Status
Days on Market: 1
Last Status: Sold
Sold Date: Jul 23, 2020
Closed Date: Aug 13, 2020
Expiry Date: Oct 30, 2020
Sold Price: $365,000
Unavailable Date: Jul 23, 2020
Input Date: Jul 22, 2020
Prior LSC: Listing with no contract changes
Property
Status: Sale
Property Type: Cottage
Style: Bungalow
Area: Kawartha Lakes
Community: Fenelon Falls
Availability Date: Tba
Inside
Bedrooms: 2
Bathrooms: 1
Kitchens: 1
Rooms: 6
Den/Family Room: Yes
Air Conditioning: Window Unit
Fireplace: No
Laundry Level: Main
Washrooms: 1
Utilities
Electricity: Yes
Building
Basement: Crawl Space
Heat Type: Other
Heat Source: Electric
Exterior: Vinyl Siding
Water Supply Type: Lake/River
Water Supply: Other
Special Designation: Unknown
Other Structures: Garden Shed
Parking
Driveway: Private
Garage Type: Other
Covered Parking Spaces: 8
Total Parking Spaces: 8
Fees
Tax Year: 2020
Tax Legal Description: Con 3 Pt Lot 18 Plan 417 Lot 22
Taxes: $1,567
Highlights
Feature: Golf
Feature: Lake Access
Feature: Level
Feature: Marina
Feature: School Bus Route
Feature: Waterfront
Land
Cross Street: Con 3/Northline Rd
Municipality District: Kawartha Lakes
Fronting On: West
Pool: None
Sewer: Septic
Lot Depth: 164.5 Feet
Lot Frontage: 100.98 Feet
Lot Irregularities: 159.04X98.43
Acres: < .50
Waterfront: Direct
Water Body Name: Burnt
Water Body Type: River
Water Frontage: 30.78
Access To Property: Private Road
Access To Property: Yr Rnd Private Rd
Easements Restrictions: Flood Plain
Water Features: Dock
Water Features: Riverfront
Shoreline: Clean
Shoreline: Deep
Shoreline Allowance: Not Ownd
Shoreline Exposure: E
Rural Services: Electrical
Rural Services: Garbage Pickup
Rural Services: Recycling Pckup
Additional Media
- Virtual Tour: https://www.youtube.com/watch?v=2Es3j9VFcrM&feature=youtu.be
Rooms
Room details for 68 Riverbank Road, Kawartha Lakes
| Type | Dimensions | Description |
|---|---|---|
| Kitchen Ground | 2.77 x 4.60 | Eat-In Kitchen, Laminate |
| Living Ground | 3.13 x 6.00 | Wainscoting, Wood Trim, Large Window |
| Master Ground | 2.92 x 2.95 | B/I Closet, Broadloom |
| 2nd Br Ground | 2.43 x 2.92 | Window, Broadloom |
| Laundry Ground | 1.57 x 2.92 | Large Closet |
| Family Ground | 2.77 x 3.96 | W/O To Deck, Sliding Doors, Laminate |

| XXXXXXXX | XXX XX, XXXX |
XXXX XXX XXXX |
$XXX,XXX |
| XXX XX, XXXX |
XXXXXX XXX XXXX |
$XXX,XXX |
| XXXXXXXX XXXX | XXX XX, XXXX | $365,000 XXX XXXX |
| XXXXXXXX XXXXXX | XXX XX, XXXX | $365,000 XXX XXXX |

Fenelon Twp Public School
Elementary: PublicRidgewood Public School
Elementary: PublicDunsford District Elementary School
Elementary: PublicLady Mackenzie Public School
Elementary: PublicBobcaygeon Public School
Elementary: PublicLangton Public School
Elementary: PublicSt. Thomas Aquinas Catholic Secondary School
Secondary: CatholicBrock High School
Secondary: PublicHaliburton Highland Secondary School
Secondary: PublicFenelon Falls Secondary School
Secondary: PublicLindsay Collegiate and Vocational Institute
Secondary: PublicI E Weldon Secondary School
Secondary: Public
