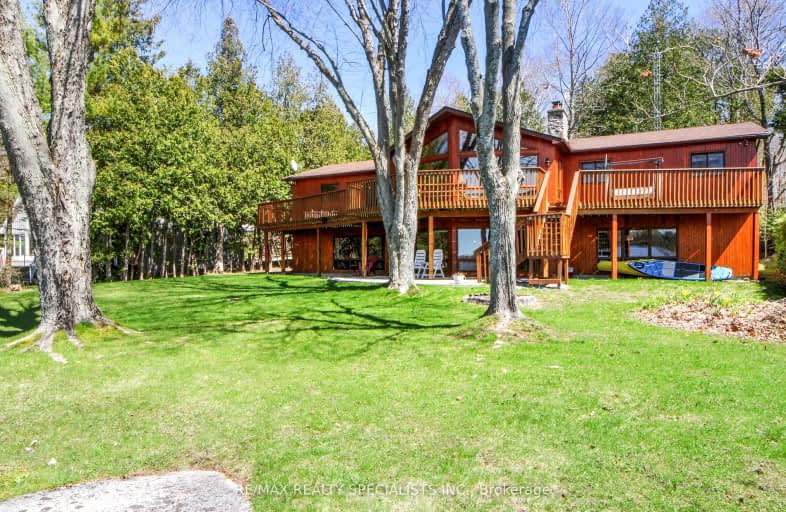Car-Dependent
- Almost all errands require a car.
0
/100
Somewhat Bikeable
- Most errands require a car.
25
/100

Fenelon Twp Public School
Elementary: Public
20.89 km
St. John Paul II Catholic Elementary School
Elementary: Catholic
29.30 km
Ridgewood Public School
Elementary: Public
3.94 km
Dunsford District Elementary School
Elementary: Public
23.70 km
Lady Mackenzie Public School
Elementary: Public
15.67 km
Langton Public School
Elementary: Public
13.32 km
St. Thomas Aquinas Catholic Secondary School
Secondary: Catholic
33.57 km
Brock High School
Secondary: Public
38.06 km
Haliburton Highland Secondary School
Secondary: Public
50.98 km
Fenelon Falls Secondary School
Secondary: Public
12.05 km
Lindsay Collegiate and Vocational Institute
Secondary: Public
31.11 km
I E Weldon Secondary School
Secondary: Public
30.88 km
-
Garnet Graham Beach Park
Fenelon Falls ON K0M 1N0 11.25km -
Austin Sawmill Heritage Park
Kinmount ON 20.56km -
Bobcaygeon Agriculture Park
Mansfield St, Bobcaygeon ON K0M 1A0 23.05km
-
CIBC
2 Albert St, Coboconk ON K0M 1K0 3.26km -
TD Bank Financial Group
49 Colbourne St, Fenelon Falls ON K0M 1N0 11.63km -
BMO Bank of Montreal
39 Colborne St, Fenelon Falls ON K0M 1N0 11.65km


