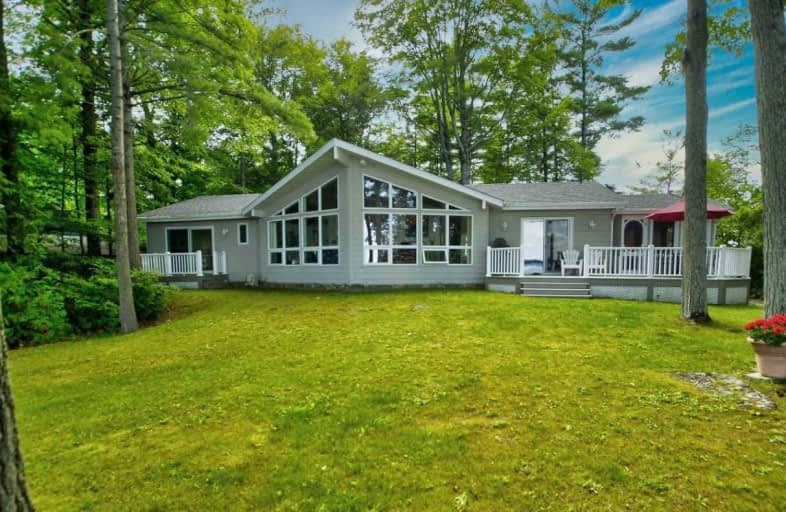Sold on Aug 03, 2021
Note: Property is not currently for sale or for rent.

-
Type: Detached
-
Style: Bungalow
-
Lot Size: 100 x 221 Feet
-
Age: No Data
-
Taxes: $6,747 per year
-
Days on Site: 4 Days
-
Added: Jul 30, 2021 (4 days on market)
-
Updated:
-
Last Checked: 2 months ago
-
MLS®#: X5324303
-
Listed By: Sutton group future realty inc., brokerage
**Spotless 4Bdrm/2 Bath Viceroy Style 4 Season Bungalow On A Private Treed Lot Offering 100Ft Of Pristine Balsam Lake Waterfront!** Move In Condition!*Huge Great Rm With Vaulted Ceilings,Cozy Wood Burning Fireplace & Gorgeous Open Lake Views*Screened Kawartha Room With Roll Down Exterior Blinds*25' Composite Lakeside Sundeck*Maintenance Free Siding, New Roof*52Ft Of Composite Docking*Sunrise Views Across The Open Bay*Calm Side Of The Lake For Water Activities
Extras
All Existing Appliances,Docking,Uv Water Filtration System,Central Air,Central Vac**Much Of Furniture Is Negotiable**Year Round Access & In Highend Area Of Balsam Lake*Quiet Dead End Road*All Offers Submitted On August 10th*1.5 Hrs From Gta
Property Details
Facts for 68 West Bay Boulevard, Kawartha Lakes
Status
Days on Market: 4
Last Status: Sold
Sold Date: Aug 03, 2021
Closed Date: Sep 16, 2021
Expiry Date: Oct 29, 2021
Sold Price: $1,868,000
Unavailable Date: Aug 03, 2021
Input Date: Jul 30, 2021
Prior LSC: Listing with no contract changes
Property
Status: Sale
Property Type: Detached
Style: Bungalow
Area: Kawartha Lakes
Community: Kirkfield
Availability Date: 45 Days/Tba
Inside
Bedrooms: 4
Bathrooms: 2
Kitchens: 1
Rooms: 8
Den/Family Room: No
Air Conditioning: Central Air
Fireplace: Yes
Laundry Level: Main
Central Vacuum: Y
Washrooms: 2
Utilities
Electricity: Yes
Gas: No
Cable: No
Telephone: Yes
Building
Basement: Crawl Space
Basement 2: Full
Heat Type: Forced Air
Heat Source: Electric
Exterior: Other
Water Supply Type: Lake/River
Water Supply: Other
Special Designation: Unknown
Parking
Driveway: Private
Garage Spaces: 2
Garage Type: Detached
Covered Parking Spaces: 6
Total Parking Spaces: 8
Fees
Tax Year: 2020
Tax Legal Description: Lot 8 Plan 364; Kawartha Lakes
Taxes: $6,747
Highlights
Feature: Level
Feature: Waterfront
Feature: Wooded/Treed
Land
Cross Street: Fenel Rd And Kingfis
Municipality District: Kawartha Lakes
Fronting On: East
Pool: None
Sewer: Septic
Lot Depth: 221 Feet
Lot Frontage: 100 Feet
Lot Irregularities: X 225' Road: 100'
Zoning: Lsr
Waterfront: Direct
Water Body Name: Balsam
Water Body Type: Lake
Rooms
Room details for 68 West Bay Boulevard, Kawartha Lakes
| Type | Dimensions | Description |
|---|---|---|
| Great Rm Ground | 4.80 x 8.27 | Vaulted Ceiling, Fireplace, Overlook Water |
| Dining Ground | 3.75 x 4.10 | Hardwood Floor, W/O To Sundeck, Overlook Water |
| Kitchen Ground | 3.75 x 4.08 | Centre Island, Pantry, Overlook Water |
| Sunroom Ground | 3.60 x 4.01 | Wood Floor, W/O To Sundeck, Overlook Water |
| Master Ground | 3.43 x 4.00 | 3 Pc Ensuite, W/O To Deck, Overlook Water |
| 2nd Br Ground | 3.02 x 4.13 | Closet, Broadloom, O/Looks Backyard |
| 3rd Br Ground | 2.72 x 3.00 | Double Closet, Broadloom, O/Looks Backyard |
| 4th Br Ground | 3.32 x 3.58 | Double Closet, Broadloom, O/Looks Backyard |
| XXXXXXXX | XXX XX, XXXX |
XXXX XXX XXXX |
$X,XXX,XXX |
| XXX XX, XXXX |
XXXXXX XXX XXXX |
$X,XXX,XXX |
| XXXXXXXX XXXX | XXX XX, XXXX | $1,868,000 XXX XXXX |
| XXXXXXXX XXXXXX | XXX XX, XXXX | $1,498,800 XXX XXXX |

Fenelon Twp Public School
Elementary: PublicSt. John Paul II Catholic Elementary School
Elementary: CatholicRidgewood Public School
Elementary: PublicWoodville Elementary School
Elementary: PublicLady Mackenzie Public School
Elementary: PublicLangton Public School
Elementary: PublicSt. Thomas Aquinas Catholic Secondary School
Secondary: CatholicBrock High School
Secondary: PublicFenelon Falls Secondary School
Secondary: PublicLindsay Collegiate and Vocational Institute
Secondary: PublicI E Weldon Secondary School
Secondary: PublicPort Perry High School
Secondary: Public

