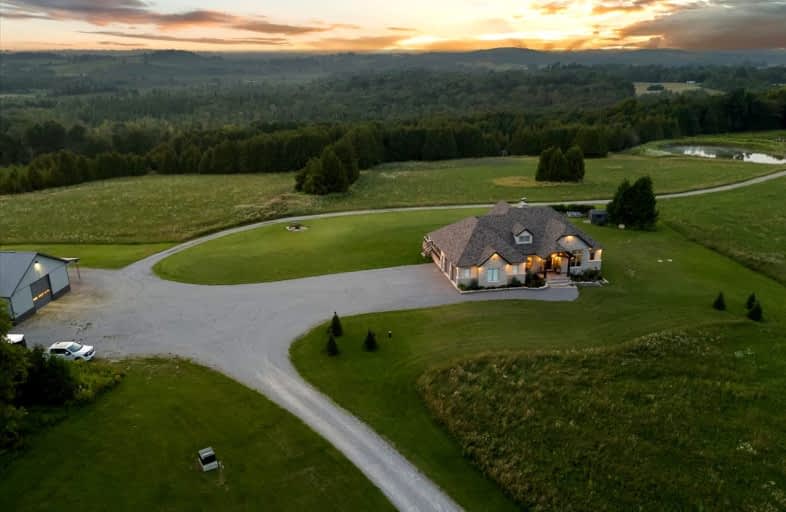
Video Tour
Car-Dependent
- Almost all errands require a car.
0
/100
Somewhat Bikeable
- Most errands require a car.
27
/100

North Cavan Public School
Elementary: Public
10.07 km
Scott Young Public School
Elementary: Public
7.99 km
Lady Eaton Elementary School
Elementary: Public
7.65 km
Kawartha Heights Public School
Elementary: Public
8.65 km
James Strath Public School
Elementary: Public
7.44 km
St. Catherine Catholic Elementary School
Elementary: Catholic
8.12 km
ÉSC Monseigneur-Jamot
Secondary: Catholic
8.14 km
Peterborough Collegiate and Vocational School
Secondary: Public
11.45 km
Kenner Collegiate and Vocational Institute
Secondary: Public
11.56 km
Holy Cross Catholic Secondary School
Secondary: Catholic
9.33 km
Crestwood Secondary School
Secondary: Public
7.13 km
St. Peter Catholic Secondary School
Secondary: Catholic
9.70 km
-
Lancaster Resort
Ontario 3.33km -
Giles Park
Ontario 7.31km -
Peterborough West Animal Hospital Dog Run
2605 Stewart Line (Stewart Line/Hwy 7), Peterborough ON 7.71km
-
TD Bank Financial Group
31 King St E, Omemee ON K0L 2W0 7.34km -
TD Canada Trust ATM
220 Huron Rd, Omemee ON N0B 2P0 7.53km -
Kawartha Credit Union
1905 Lansdowne St W, Peterborough ON K9K 0C9 8.08km

