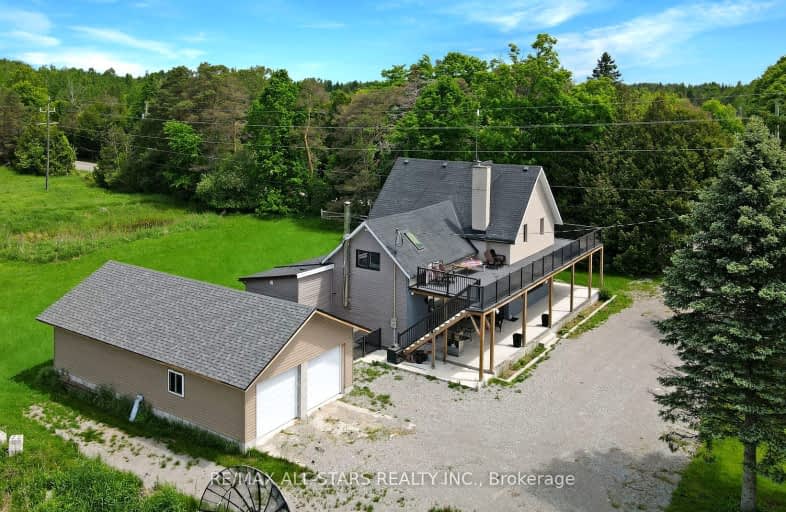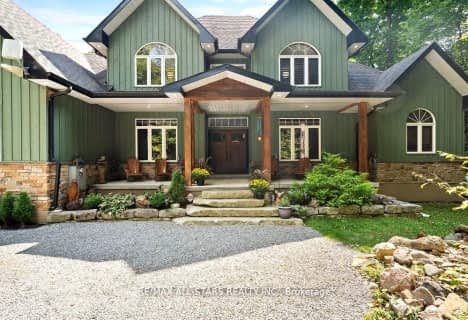Car-Dependent
- Almost all errands require a car.
Somewhat Bikeable
- Most errands require a car.

Fenelon Twp Public School
Elementary: PublicRidgewood Public School
Elementary: PublicDunsford District Elementary School
Elementary: PublicLady Mackenzie Public School
Elementary: PublicBobcaygeon Public School
Elementary: PublicLangton Public School
Elementary: PublicSt. Thomas Aquinas Catholic Secondary School
Secondary: CatholicBrock High School
Secondary: PublicFenelon Falls Secondary School
Secondary: PublicCrestwood Secondary School
Secondary: PublicLindsay Collegiate and Vocational Institute
Secondary: PublicI E Weldon Secondary School
Secondary: Public-
Garnet Graham Beach Park
Fenelon Falls ON K0M 1N0 6.87km -
Bobcaygeon Agriculture Park
Mansfield St, Bobcaygeon ON K0M 1A0 17km -
Riverview Park
Bobcaygeon ON 18.45km
-
TD Bank Financial Group
49 Colbourne St, Fenelon Falls ON K0M 1N0 7.09km -
BMO Bank of Montreal
39 Colborne St, Fenelon Falls ON K0M 1N0 7.12km -
CIBC
37 Colborne St, Fenelon Falls ON K0M 1N0 7.17km
- 4 bath
- 5 bed
- 3000 sqft
8 Harmonious Drive, Kawartha Lakes, Ontario • K0M 1N0 • Rural Somerville



