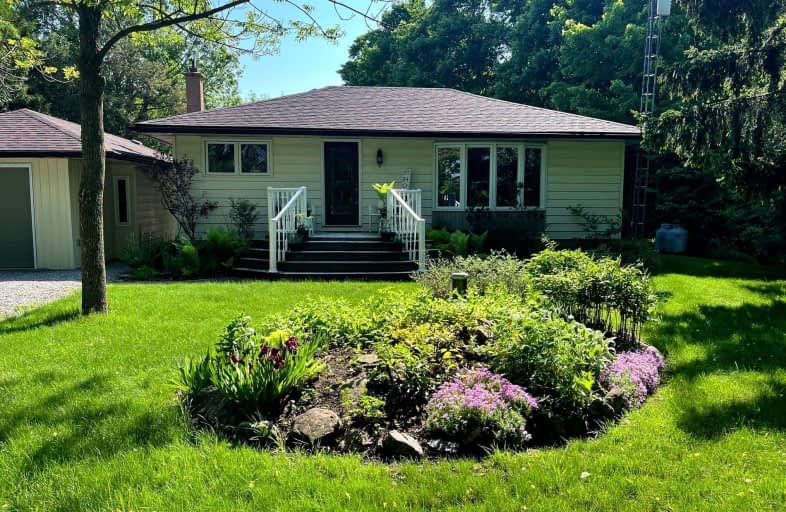Car-Dependent
- Almost all errands require a car.
0
/100
Somewhat Bikeable
- Most errands require a car.
26
/100

St. Mary Catholic Elementary School
Elementary: Catholic
6.78 km
King Albert Public School
Elementary: Public
7.11 km
Alexandra Public School
Elementary: Public
8.04 km
Queen Victoria Public School
Elementary: Public
7.27 km
Central Senior School
Elementary: Public
7.79 km
Jack Callaghan Public School
Elementary: Public
3.13 km
ÉSC Monseigneur-Jamot
Secondary: Catholic
23.73 km
St. Thomas Aquinas Catholic Secondary School
Secondary: Catholic
6.49 km
Fenelon Falls Secondary School
Secondary: Public
24.66 km
Crestwood Secondary School
Secondary: Public
22.60 km
Lindsay Collegiate and Vocational Institute
Secondary: Public
7.86 km
I E Weldon Secondary School
Secondary: Public
6.36 km
-
Lilac Gardens of Lindsay
Lindsay ON 5.89km -
Logie Park
Kawartha Lakes ON K9V 4R5 5.91km -
Lindsay Memorial Park
Lindsay ON 6.25km
-
CoinFlip Bitcoin ATM
364 Lindsay St S, Lindsay ON K9V 4R4 5.67km -
Kawartha Credit Union
401 Kent St W, Lindsay ON K9V 4Z1 8.51km -
Scotiabank
17 Lindsay St S, Lindsay ON K9V 2L7 7.09km

