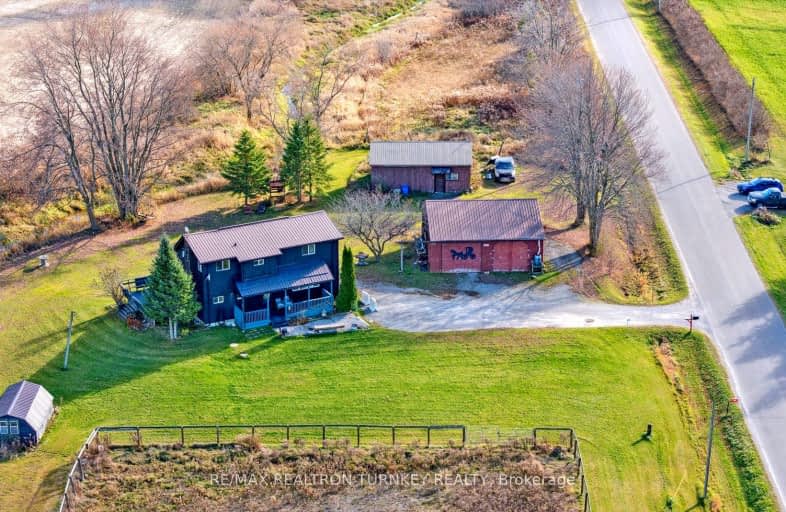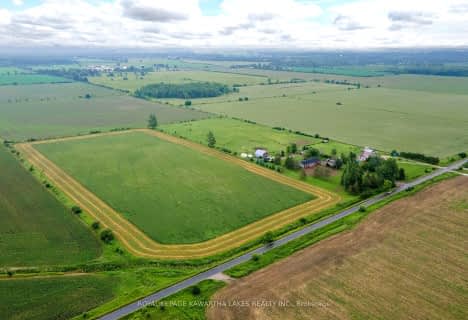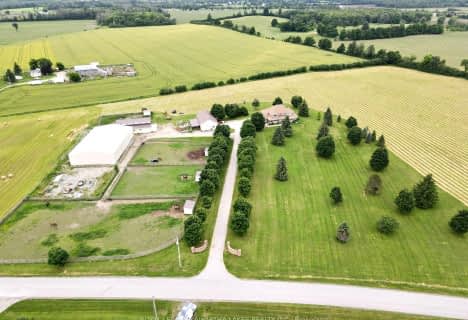Car-Dependent
- Almost all errands require a car.
Somewhat Bikeable
- Most errands require a car.

St. Mary Catholic Elementary School
Elementary: CatholicKing Albert Public School
Elementary: PublicSt. Luke Catholic Elementary School
Elementary: CatholicQueen Victoria Public School
Elementary: PublicScott Young Public School
Elementary: PublicJack Callaghan Public School
Elementary: PublicÉSC Monseigneur-Jamot
Secondary: CatholicSt. Thomas Aquinas Catholic Secondary School
Secondary: CatholicFenelon Falls Secondary School
Secondary: PublicCrestwood Secondary School
Secondary: PublicLindsay Collegiate and Vocational Institute
Secondary: PublicI E Weldon Secondary School
Secondary: Public-
Logie Park
Kawartha Lakes ON K9V 4R5 6.28km -
Lilac Gardens of Lindsay
Lindsay ON 6.3km -
Riverview Park
Lindsay ON 6.42km
-
Scotiabank
17 Lindsay St S, Lindsay ON K9V 2L7 7.19km -
BMO Bank of Montreal
16 William St S (Willoam & Russell), Lindsay ON K9V 3A4 7.31km -
TD Bank Financial Group
81 Kent St W, Lindsay ON K9V 2Y3 7.34km










