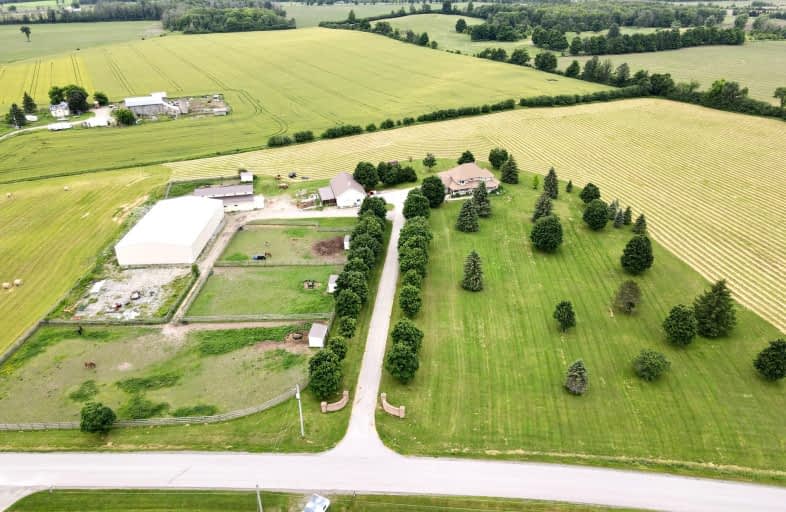Sold on Oct 04, 2024
Note: Property is not currently for sale or for rent.

-
Type: Detached
-
Style: 2-Storey
-
Lot Size: 26.9 x 0 Acres
-
Age: 31-50 years
-
Taxes: $10,435 per year
-
Days on Site: 63 Days
-
Added: Aug 02, 2024 (2 months on market)
-
Updated:
-
Last Checked: 3 months ago
-
MLS®#: X9238157
-
Listed By: Royal lepage kawartha lakes realty inc.
Welcome to 207 Slanted Rd. a Beautiful Equestrian Farm with a Tree Lined Driveway Leading to an Almost 27 Acres and Surrounded By Serene Fields. Fully Equipped with 2 Storey 36 x 60 Heated Barn with 8 Stalls, 30 x 60 Heated and Insulated Shop, Paddocks, Horse Arena, Electric Fencing and Indoor Arena With Attached Horse Wash Station. This Two Storey Sprawling home has Room for the Whole Family, a Grand Staircase Leads to the Upper Floor Offering a Spacious Primary with 5 Piece En-suite, and 3 More Sizeable Bedrooms. The Main Level Features Eat in Kitchen with Granite Counter Tops and Island, Large Living Room with Stone Fireplace and Walkout to Wrap Around Porch, and an Office with French Doors. The Lower Level Presents a Finished Basement with Walkout to the Attached 2 car garage.
Property Details
Facts for 207 Slanted Road, Kawartha Lakes
Status
Days on Market: 63
Last Status: Sold
Sold Date: Oct 04, 2024
Closed Date: Dec 02, 2024
Expiry Date: Feb 03, 2025
Sold Price: $1,475,000
Unavailable Date: Oct 04, 2024
Input Date: Aug 02, 2024
Property
Status: Sale
Property Type: Detached
Style: 2-Storey
Age: 31-50
Area: Kawartha Lakes
Community: Rural Ops
Availability Date: TBD
Inside
Bedrooms: 4
Bedrooms Plus: 1
Bathrooms: 4
Kitchens: 1
Kitchens Plus: 1
Rooms: 9
Den/Family Room: Yes
Air Conditioning: Central Air
Fireplace: Yes
Washrooms: 4
Utilities
Electricity: Yes
Gas: No
Cable: No
Telephone: Available
Building
Basement: Full
Basement 2: Walk-Up
Heat Type: Forced Air
Heat Source: Grnd Srce
Exterior: Brick
Water Supply: Well
Special Designation: Unknown
Other Structures: Barn
Other Structures: Paddocks
Parking
Driveway: Private
Garage Spaces: 8
Garage Type: Detached
Covered Parking Spaces: 20
Total Parking Spaces: 28
Fees
Tax Year: 2024
Tax Legal Description: PT E1/2 LT 13 CON 8 OPS AS IN R412227; KAWARTHA LAKES
Taxes: $10,435
Highlights
Feature: Fenced Yard
Feature: Level
Feature: School Bus Route
Land
Cross Street: Highway 7 & Slanted
Municipality District: Kawartha Lakes
Fronting On: East
Parcel Number: 632450092
Pool: None
Sewer: Septic
Lot Frontage: 26.9 Acres
Acres: 25-49.99
Farm: Horse
Rooms
Room details for 207 Slanted Road, Kawartha Lakes
| Type | Dimensions | Description |
|---|---|---|
| Kitchen Main | 5.82 x 8.08 | Granite Counter, Stainless Steel Appl, Centre Island |
| Family Main | 3.66 x 7.38 | Broadloom, Walk-Out |
| Living Main | 4.76 x 11.31 | Fireplace, Hardwood Floor, Walk-Out |
| Office Main | 3.60 x 3.75 | Large Window, Hardwood Floor |
| Prim Bdrm 2nd | 5.94 x 6.92 | Hardwood Floor, Large Window |
| 2nd Br 2nd | 3.27 x 3.92 | Broadloom, Window |
| 3rd Br 2nd | 2.80 x 3.71 | Broadloom, Window |
| 4th Br 2nd | 3.38 x 3.65 | Broadloom, Window |
| Rec Lower | 6.18 x 10.02 | Broadloom |
| XXXXXXXX | XXX XX, XXXX |
XXXXXX XXX XXXX |
$X,XXX,XXX |
| XXXXXXXX | XXX XX, XXXX |
XXXXXXX XXX XXXX |
|
| XXX XX, XXXX |
XXXXXX XXX XXXX |
$X,XXX,XXX | |
| XXXXXXXX | XXX XX, XXXX |
XXXXXXXX XXX XXXX |
|
| XXX XX, XXXX |
XXXXXX XXX XXXX |
$XXX,XXX | |
| XXXXXXXX | XXX XX, XXXX |
XXXXXXXX XXX XXXX |
|
| XXX XX, XXXX |
XXXXXX XXX XXXX |
$XXX,XXX | |
| XXXXXXXX | XXX XX, XXXX |
XXXX XXX XXXX |
$XXX,XXX |
| XXX XX, XXXX |
XXXXXX XXX XXXX |
$XXX,XXX | |
| XXXXXXXX | XXX XX, XXXX |
XXXX XXX XXXX |
$X,XXX,XXX |
| XXX XX, XXXX |
XXXXXX XXX XXXX |
$X,XXX,XXX | |
| XXXXXXXX | XXX XX, XXXX |
XXXXXXXX XXX XXXX |
|
| XXX XX, XXXX |
XXXXXX XXX XXXX |
$XXX,XXX |
| XXXXXXXX XXXXXX | XXX XX, XXXX | $1,499,800 XXX XXXX |
| XXXXXXXX XXXXXXX | XXX XX, XXXX | XXX XXXX |
| XXXXXXXX XXXXXX | XXX XX, XXXX | $1,598,800 XXX XXXX |
| XXXXXXXX XXXXXXXX | XXX XX, XXXX | XXX XXXX |
| XXXXXXXX XXXXXX | XXX XX, XXXX | $899,900 XXX XXXX |
| XXXXXXXX XXXXXXXX | XXX XX, XXXX | XXX XXXX |
| XXXXXXXX XXXXXX | XXX XX, XXXX | $469,900 XXX XXXX |
| XXXXXXXX XXXX | XXX XX, XXXX | $450,000 XXX XXXX |
| XXXXXXXX XXXXXX | XXX XX, XXXX | $469,900 XXX XXXX |
| XXXXXXXX XXXX | XXX XX, XXXX | $1,001,500 XXX XXXX |
| XXXXXXXX XXXXXX | XXX XX, XXXX | $1,149,000 XXX XXXX |
| XXXXXXXX XXXXXXXX | XXX XX, XXXX | XXX XXXX |
| XXXXXXXX XXXXXX | XXX XX, XXXX | $849,900 XXX XXXX |
Car-Dependent
- Almost all errands require a car.
Somewhat Bikeable
- Most errands require a car.

St. Mary Catholic Elementary School
Elementary: CatholicKing Albert Public School
Elementary: PublicAlexandra Public School
Elementary: PublicQueen Victoria Public School
Elementary: PublicCentral Senior School
Elementary: PublicJack Callaghan Public School
Elementary: PublicÉSC Monseigneur-Jamot
Secondary: CatholicSt. Thomas Aquinas Catholic Secondary School
Secondary: CatholicFenelon Falls Secondary School
Secondary: PublicCrestwood Secondary School
Secondary: PublicLindsay Collegiate and Vocational Institute
Secondary: PublicI E Weldon Secondary School
Secondary: Public-
Lilac Gardens of Lindsay
Lindsay ON 4.81km -
Logie Park
Kawartha Lakes ON K9V 4R5 4.81km -
Lindsay Memorial Park
Lindsay ON 5.15km
-
Scotiabank
17 Lindsay St S, Lindsay ON K9V 2L7 5.94km -
BMO Bank of Montreal
16 William St S (Willoam & Russell), Lindsay ON K9V 3A4 6.04km -
TD Bank Financial Group
81 Kent St W, Lindsay ON K9V 2Y3 6.07km


