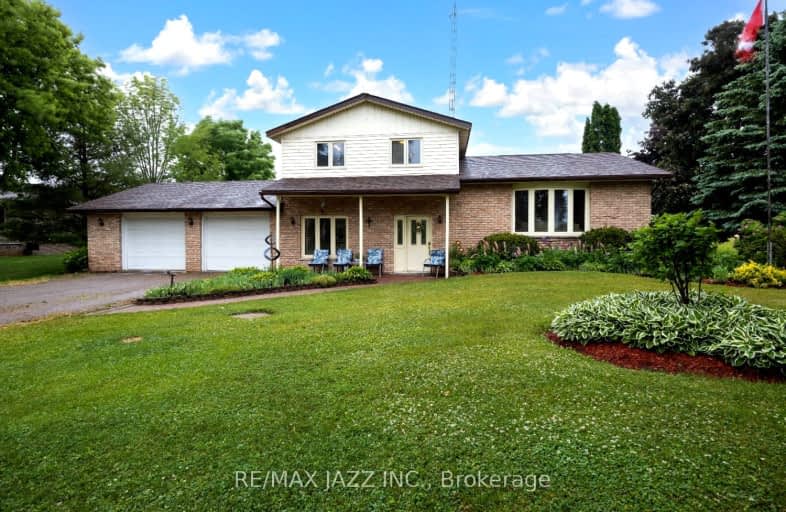Car-Dependent
- Almost all errands require a car.
7
/100
Somewhat Bikeable
- Most errands require a car.
42
/100

St. Mary Catholic Elementary School
Elementary: Catholic
8.31 km
St. Luke Catholic Elementary School
Elementary: Catholic
8.46 km
Queen Victoria Public School
Elementary: Public
8.74 km
Scott Young Public School
Elementary: Public
6.16 km
Lady Eaton Elementary School
Elementary: Public
6.47 km
Jack Callaghan Public School
Elementary: Public
4.67 km
ÉSC Monseigneur-Jamot
Secondary: Catholic
21.80 km
St. Thomas Aquinas Catholic Secondary School
Secondary: Catholic
8.38 km
Fenelon Falls Secondary School
Secondary: Public
24.95 km
Crestwood Secondary School
Secondary: Public
20.69 km
Lindsay Collegiate and Vocational Institute
Secondary: Public
9.51 km
I E Weldon Secondary School
Secondary: Public
7.66 km
-
Lilac Gardens of Lindsay
Lindsay ON 7.61km -
Logie Park
Kawartha Lakes ON K9V 4R5 7.61km -
Lindsay Memorial Park
Lindsay ON 7.94km
-
TD Canada Trust ATM
31 King St E, Omemee ON K0L 2W0 6.61km -
Cibc ATM
13 King St E, Omemee ON K0L 2W0 6.66km -
TD Bank Financial Group
31 King St E, Omemee ON K0L 2W0 6.75km


