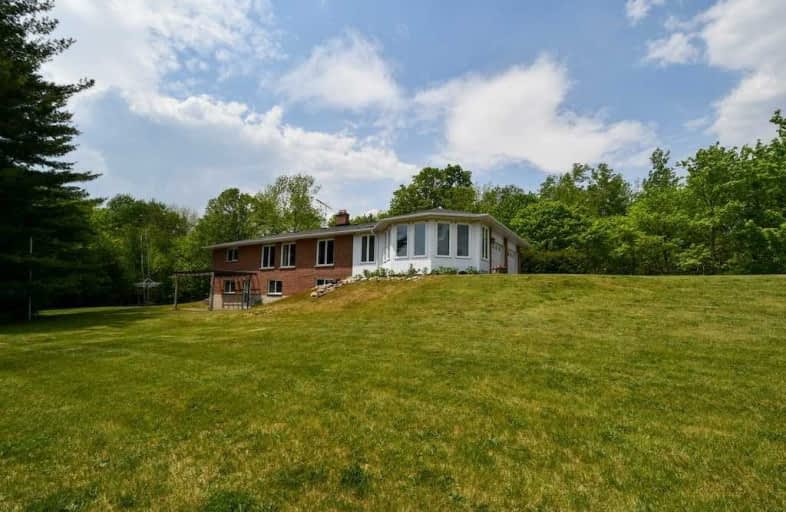Sold on Jun 02, 2021
Note: Property is not currently for sale or for rent.

-
Type: Detached
-
Style: Bungalow
-
Size: 1500 sqft
-
Lot Size: 1215 x 0 Feet
-
Age: 31-50 years
-
Taxes: $4,740 per year
-
Days on Site: 6 Days
-
Added: May 27, 2021 (6 days on market)
-
Updated:
-
Last Checked: 2 months ago
-
MLS®#: X5250830
-
Listed By: Re/max all-stars realty inc., brokerage
1500 Sq Ft All Brick, 1 Owner Home Meticulously Cared For Over The Yrs. O/C S Facing Liv/Din Rm W/ Access To A 3 Season Sunrm. 3 Spacious Mn Flr Bdrms W/ Ample Closet Space & All W/ Lights, Master Has 2 Pc Ensuite, 3rd Bdrm Offers A W/O To A S Facing Deck W/ Stunning View Of The Bethany Hills. Functional Kitc Has Access To A Lg Mud Rm. Full Finished W/O Bsmnt W/ Lg Windows Could Make A Great In-Law Suite W/ A 4th Bdrm. Huge Rec Rm W/ F/P, 3Pc Bath, Lg Laundry
Extras
& Ample Storage! All On 52 Acr W/ Mature Mixed Bush -Lots Of Hrdwd & A Lg Wh Pine Stand! Incl: Fridge, Stove, B/I Micro, Dshwshr, Frzr. Wshr, Dryer. Smk Det, Crbn Mon Det. Wndw Cov's. Sat Dish. Grg Dr Opnr.
Property Details
Facts for 699 St Mary's Road, Kawartha Lakes
Status
Days on Market: 6
Last Status: Sold
Sold Date: Jun 02, 2021
Closed Date: Aug 31, 2021
Expiry Date: Sep 30, 2021
Sold Price: $1,002,000
Unavailable Date: Jun 02, 2021
Input Date: May 27, 2021
Prior LSC: Listing with no contract changes
Property
Status: Sale
Property Type: Detached
Style: Bungalow
Size (sq ft): 1500
Age: 31-50
Area: Kawartha Lakes
Community: Rural Manvers
Availability Date: Flex 30-60Days
Inside
Bedrooms: 3
Bedrooms Plus: 1
Bathrooms: 2
Kitchens: 1
Rooms: 9
Den/Family Room: No
Air Conditioning: Central Air
Fireplace: Yes
Washrooms: 2
Building
Basement: Full
Basement 2: Part Fin
Heat Type: Forced Air
Heat Source: Electric
Exterior: Brick
Water Supply Type: Drilled Well
Water Supply: Well
Special Designation: Unknown
Other Structures: Garden Shed
Parking
Driveway: Private
Garage Spaces: 2
Garage Type: Attached
Covered Parking Spaces: 8
Total Parking Spaces: 10
Fees
Tax Year: 2020
Tax Legal Description: Pt Lt 16 Con 14 Manvers Pt 1, 9R853 Except Pt 2, *
Taxes: $4,740
Highlights
Feature: Golf
Feature: Grnbelt/Conserv
Feature: Level
Feature: Rolling
Feature: School Bus Route
Land
Cross Street: Mount Horeb Rd/St Ma
Municipality District: Kawartha Lakes
Fronting On: South
Pool: None
Sewer: Septic
Lot Frontage: 1215 Feet
Acres: 50-99.99
Zoning: 0-1 A-1
Additional Media
- Virtual Tour: http://www.venturehomes.ca/trebtour.asp?tourid=60459
Rooms
Room details for 699 St Mary's Road, Kawartha Lakes
| Type | Dimensions | Description |
|---|---|---|
| Kitchen Main | 4.34 x 3.48 | Irregular Rm |
| Dining Main | 6.10 x 3.35 | |
| Living Main | 4.72 x 3.96 | |
| Sunroom Main | 7.32 x 3.00 | Irregular Rm |
| Master Main | 4.78 x 4.78 | 2 Pc Ensuite |
| 2nd Br Main | 3.05 x 3.63 | |
| 3rd Br Main | 3.58 x 2.84 | W/O To Deck |
| Mudroom Main | 1.22 x 4.72 | |
| Rec Bsmt | 10.01 x 3.91 | Fireplace, W/O To Patio |
| 4th Br Bsmt | 3.96 x 3.66 | |
| Bathroom Bsmt | 3.23 x 1.83 | 3 Pc Bath |
| Laundry Bsmt | 6.71 x 4.27 |
| XXXXXXXX | XXX XX, XXXX |
XXXX XXX XXXX |
$X,XXX,XXX |
| XXX XX, XXXX |
XXXXXX XXX XXXX |
$XXX,XXX |
| XXXXXXXX XXXX | XXX XX, XXXX | $1,002,000 XXX XXXX |
| XXXXXXXX XXXXXX | XXX XX, XXXX | $850,000 XXX XXXX |

École élémentaire publique L'Héritage
Elementary: PublicChar-Lan Intermediate School
Elementary: PublicSt Peter's School
Elementary: CatholicHoly Trinity Catholic Elementary School
Elementary: CatholicÉcole élémentaire catholique de l'Ange-Gardien
Elementary: CatholicWilliamstown Public School
Elementary: PublicÉcole secondaire publique L'Héritage
Secondary: PublicCharlottenburgh and Lancaster District High School
Secondary: PublicSt Lawrence Secondary School
Secondary: PublicÉcole secondaire catholique La Citadelle
Secondary: CatholicHoly Trinity Catholic Secondary School
Secondary: CatholicCornwall Collegiate and Vocational School
Secondary: Public

