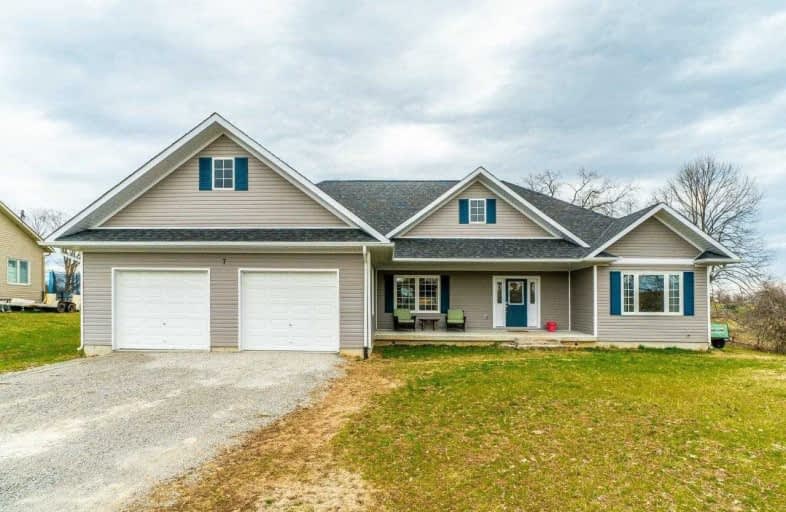Sold on Jul 08, 2020
Note: Property is not currently for sale or for rent.

-
Type: Detached
-
Style: Bungalow
-
Lot Size: 120.75 x 289.58 Feet
-
Age: 0-5 years
-
Taxes: $4,214 per year
-
Days on Site: 69 Days
-
Added: Apr 30, 2020 (2 months on market)
-
Updated:
-
Last Checked: 2 months ago
-
MLS®#: X4751691
-
Listed By: Royal lepage kawartha lakes realty inc., brokerage
Located At The End Of A Quiet Cul-De-Sac On A 3/4 Acre Lot Just Outside Of Fenelon Falls, This Stunning Home Is Not One To Be Missed! Walk Into A Large Foyer Through The Covered Front Porch Or Through The 2 Car Attached Garage To The Open Concept Living, Dining & Kitchen Area With Spectacular Cathedral Ceilings. Huge Master Bedrm Features A Large Walk-In Closet, Spa-Like Ensuite With His & Her Sinks & A Picture Window Overlooking The Backyard. 2 More Spacious
Extras
Bedrms, A 4Pc Bath, A 2Pc Powder Rm & Laundry Rm Complete The Main Floor. The Oversized Basement Is Ready For Your Finishing Touches & Features 2 Additional Large Bedrms, A 4Pc Bath & A Cold Cellar For Storage. All Ready For Your Next Move!
Property Details
Facts for 7 Adam Court, Kawartha Lakes
Status
Days on Market: 69
Last Status: Sold
Sold Date: Jul 08, 2020
Closed Date: Aug 17, 2020
Expiry Date: Jul 30, 2020
Sold Price: $625,000
Unavailable Date: Jul 08, 2020
Input Date: May 01, 2020
Property
Status: Sale
Property Type: Detached
Style: Bungalow
Age: 0-5
Area: Kawartha Lakes
Community: Fenelon Falls
Availability Date: 60 Days
Assessment Amount: $436,000
Assessment Year: 2020
Inside
Bedrooms: 3
Bedrooms Plus: 2
Bathrooms: 4
Kitchens: 1
Rooms: 8
Den/Family Room: No
Air Conditioning: None
Fireplace: No
Laundry Level: Main
Washrooms: 4
Utilities
Electricity: Yes
Gas: Yes
Cable: Available
Telephone: Available
Building
Basement: Full
Basement 2: Part Fin
Heat Type: Forced Air
Heat Source: Gas
Exterior: Vinyl Siding
Water Supply Type: Drilled Well
Water Supply: Well
Special Designation: Unknown
Parking
Driveway: Pvt Double
Garage Spaces: 2
Garage Type: Attached
Covered Parking Spaces: 6
Total Parking Spaces: 8
Fees
Tax Year: 2019
Tax Legal Description: Lot 3 Plan 57M794; City Of Kawartha Lakes
Taxes: $4,214
Highlights
Feature: Cul De Sac
Feature: Level
Feature: School Bus Route
Land
Cross Street: Cty Rd 121/Cty Rd 8
Municipality District: Kawartha Lakes
Fronting On: North
Parcel Number: 631240483
Pool: None
Sewer: Septic
Lot Depth: 289.58 Feet
Lot Frontage: 120.75 Feet
Lot Irregularities: Irreg - 0.68 Ac
Acres: .50-1.99
Zoning: Res
Additional Media
- Virtual Tour: https://youtu.be/olg78Mhsjio
Rooms
Room details for 7 Adam Court, Kawartha Lakes
| Type | Dimensions | Description |
|---|---|---|
| Master Main | 4.17 x 5.21 | Broadloom, Ensuite Bath, W/I Closet |
| Laundry Main | 2.16 x 2.31 | Ceramic Floor, W/O To Garage |
| Kitchen Main | 3.81 x 4.29 | Hardwood Floor, Quartz Counter, Open Concept |
| Dining Main | 3.38 x 4.81 | Hardwood Floor, Window, Open Concept |
| Living Main | 3.99 x 7.52 | Hardwood Floor, W/O To Deck, Open Concept |
| Foyer Main | 1.64 x 2.77 | Hardwood Floor, Double Closet, Open Concept |
| Br Main | 3.75 x 3.38 | Broadloom, Double Closet |
| Br Main | 3.38 x 3.65 | Broadloom, Double Closet |
| Cold/Cant Bsmt | 7.65 x 1.92 | |
| Br Bsmt | 3.23 x 5.05 | Laminate, Closet |
| Br Bsmt | 3.62 x 3.23 | Laminate, Closet |

| XXXXXXXX | XXX XX, XXXX |
XXXX XXX XXXX |
$XXX,XXX |
| XXX XX, XXXX |
XXXXXX XXX XXXX |
$XXX,XXX | |
| XXXXXXXX | XXX XX, XXXX |
XXXXXXX XXX XXXX |
|
| XXX XX, XXXX |
XXXXXX XXX XXXX |
$XXX,XXX |
| XXXXXXXX XXXX | XXX XX, XXXX | $625,000 XXX XXXX |
| XXXXXXXX XXXXXX | XXX XX, XXXX | $639,900 XXX XXXX |
| XXXXXXXX XXXXXXX | XXX XX, XXXX | XXX XXXX |
| XXXXXXXX XXXXXX | XXX XX, XXXX | $659,000 XXX XXXX |

École élémentaire publique L'Héritage
Elementary: PublicChar-Lan Intermediate School
Elementary: PublicSt Peter's School
Elementary: CatholicHoly Trinity Catholic Elementary School
Elementary: CatholicÉcole élémentaire catholique de l'Ange-Gardien
Elementary: CatholicWilliamstown Public School
Elementary: PublicÉcole secondaire publique L'Héritage
Secondary: PublicCharlottenburgh and Lancaster District High School
Secondary: PublicSt Lawrence Secondary School
Secondary: PublicÉcole secondaire catholique La Citadelle
Secondary: CatholicHoly Trinity Catholic Secondary School
Secondary: CatholicCornwall Collegiate and Vocational School
Secondary: Public
