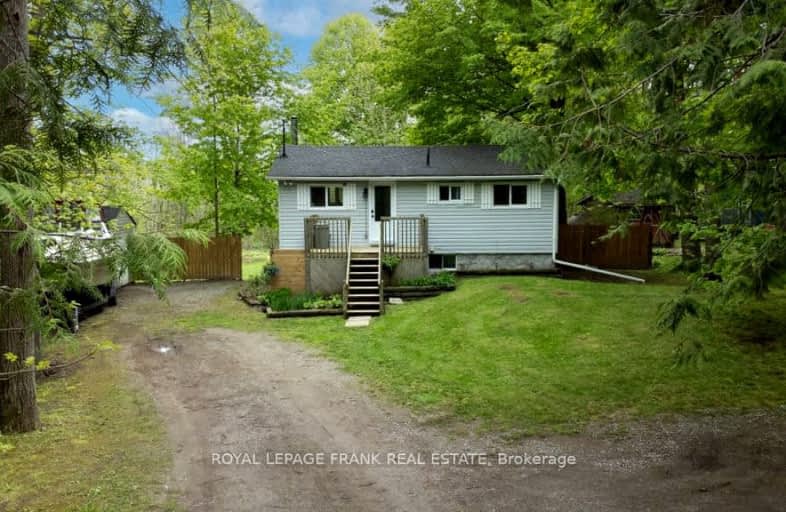Car-Dependent
- Almost all errands require a car.
0
/100
Somewhat Bikeable
- Almost all errands require a car.
23
/100

St. Luke Catholic Elementary School
Elementary: Catholic
7.89 km
Scott Young Public School
Elementary: Public
14.14 km
Lady Eaton Elementary School
Elementary: Public
13.97 km
St. Martin Catholic Elementary School
Elementary: Catholic
4.36 km
Bobcaygeon Public School
Elementary: Public
15.83 km
Chemong Public School
Elementary: Public
8.79 km
ÉSC Monseigneur-Jamot
Secondary: Catholic
16.19 km
Peterborough Collegiate and Vocational School
Secondary: Public
17.11 km
Holy Cross Catholic Secondary School
Secondary: Catholic
17.84 km
Crestwood Secondary School
Secondary: Public
16.06 km
Adam Scott Collegiate and Vocational Institute
Secondary: Public
15.89 km
St. Peter Catholic Secondary School
Secondary: Catholic
15.91 km
-
Lancaster Resort
Ontario 8.87km -
Riverview Park
Bobcaygeon ON 13.69km -
Bobcaygeon Agriculture Park
Mansfield St, Bobcaygeon ON K0M 1A0 14.5km
-
BMO Bank of Montreal
989 Ward St, Bridgenorth ON K0L 1H0 8.32km -
CIBC
871 Ward St, Peterborough ON K0L 1H0 8.53km -
CIBC
1024 Mississauga St, Curve Lake ON K0L 1R0 11.32km


