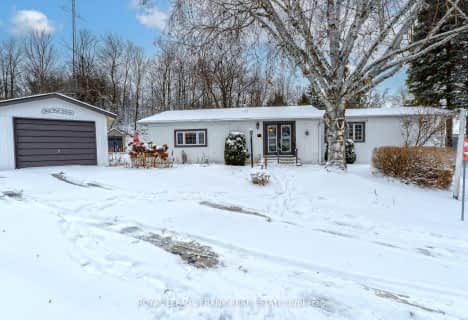Sold on Nov 25, 2016
Note: Property is not currently for sale or for rent.

-
Type: Detached
-
Style: Bungalow
-
Lot Size: 59.8 x 100
-
Age: No Data
-
Taxes: $3,014 per year
-
Days on Site: 19 Days
-
Added: Oct 10, 2023 (2 weeks on market)
-
Updated:
-
Last Checked: 2 months ago
-
MLS®#: X7113039
-
Listed By: Century 21 pinnacle realty ltd., brokerage - 127
Come on in! This 2+1 bdrm 2.5 bath, all brick bungalow will excite you. Inside of the home features a great layout! The living room is complimented with hardwood flooring, the eat-in kitchen is perfect for the active chef, a dining room with walkout to the backyard, a spacious master bdrm with 5pc ensuite. Downstairs boasts a finished basement with large rec room and gas fireplace, not to mention a large bedroom for guests or storage. Outside of the home shows off a private backyard with a deck that is perfect for BBQing or enjoying the sun. Located in one of Lindsay's most desired neighbourhoods, be sure to call your realtor today!!
Property Details
Facts for 7 Found Avenue, Kawartha Lakes
Status
Days on Market: 19
Last Status: Sold
Sold Date: Nov 25, 2016
Closed Date: Jan 19, 2017
Expiry Date: May 06, 2017
Sold Price: $345,000
Unavailable Date: Nov 25, 2016
Input Date: Nov 08, 2016
Property
Status: Sale
Property Type: Detached
Style: Bungalow
Area: Kawartha Lakes
Community: Lindsay
Availability Date: FLEX
Inside
Bedrooms: 2
Bedrooms Plus: 1
Bathrooms: 3
Kitchens: 1
Rooms: 8
Air Conditioning: Central Air
Washrooms: 3
Building
Basement: Finished
Basement 2: Full
Exterior: Brick
Parking
Total Parking Spaces: 2
Fees
Tax Year: 2016
Tax Legal Description: LT 18 PL 596 S/T R211767 CITY OF KAWARTHA LAKES
Taxes: $3,014
Highlights
Feature: Fenced Yard
Land
Municipality District: Kawartha Lakes
Fronting On: South
Parcel Number: 632080091
Sewer: Sewers
Lot Depth: 100
Lot Frontage: 59.8
Lot Irregularities: 59.80 X 100
Zoning: RES
Rooms
Room details for 7 Found Avenue, Kawartha Lakes
| Type | Dimensions | Description |
|---|---|---|
| Living Main | 3.40 x 5.30 | |
| Dining Main | 3.40 x 3.40 | |
| Kitchen Main | 4.90 x 3.40 | |
| Prim Bdrm Main | 5.02 x 3.55 | |
| Bathroom Main | - | Ensuite Bath |
| Br Main | 3.86 x 3.22 | |
| Br Bsmt | 3.25 x 4.57 | |
| Bathroom Main | - | |
| Bathroom Bsmt | - | |
| Rec Bsmt | 4.95 x 8.07 | |
| Utility Bsmt | 3.22 x 7.08 |
| XXXXXXXX | XXX XX, XXXX |
XXXX XXX XXXX |
$XXX,XXX |
| XXX XX, XXXX |
XXXXXX XXX XXXX |
$XXX,XXX | |
| XXXXXXXX | XXX XX, XXXX |
XXXX XXX XXXX |
$XXX,XXX |
| XXX XX, XXXX |
XXXXXX XXX XXXX |
$XXX,XXX | |
| XXXXXXXX | XXX XX, XXXX |
XXXX XXX XXXX |
$XXX,XXX |
| XXX XX, XXXX |
XXXXXX XXX XXXX |
$XXX,XXX |
| XXXXXXXX XXXX | XXX XX, XXXX | $212,000 XXX XXXX |
| XXXXXXXX XXXXXX | XXX XX, XXXX | $214,900 XXX XXXX |
| XXXXXXXX XXXX | XXX XX, XXXX | $193,000 XXX XXXX |
| XXXXXXXX XXXXXX | XXX XX, XXXX | $194,900 XXX XXXX |
| XXXXXXXX XXXX | XXX XX, XXXX | $345,000 XXX XXXX |
| XXXXXXXX XXXXXX | XXX XX, XXXX | $353,888 XXX XXXX |

King Albert Public School
Elementary: PublicAlexandra Public School
Elementary: PublicQueen Victoria Public School
Elementary: PublicSt. John Paul II Catholic Elementary School
Elementary: CatholicCentral Senior School
Elementary: PublicParkview Public School
Elementary: PublicSt. Thomas Aquinas Catholic Secondary School
Secondary: CatholicBrock High School
Secondary: PublicFenelon Falls Secondary School
Secondary: PublicLindsay Collegiate and Vocational Institute
Secondary: PublicI E Weldon Secondary School
Secondary: PublicPort Perry High School
Secondary: Public- 2 bath
- 2 bed

