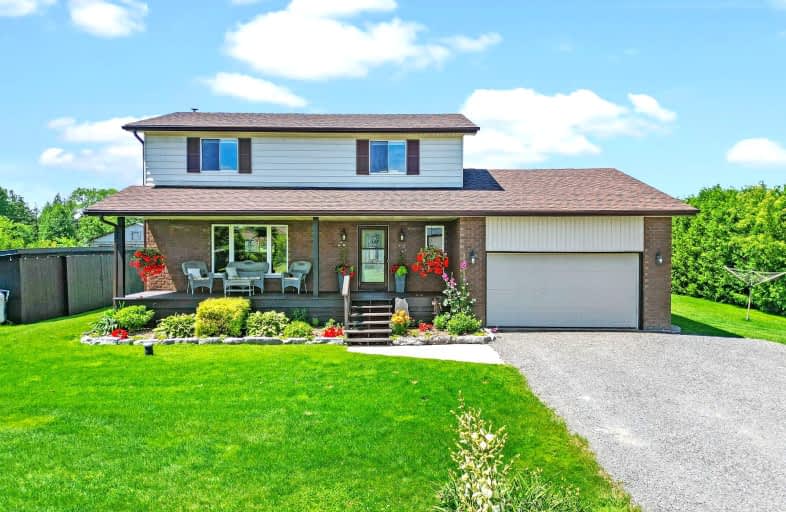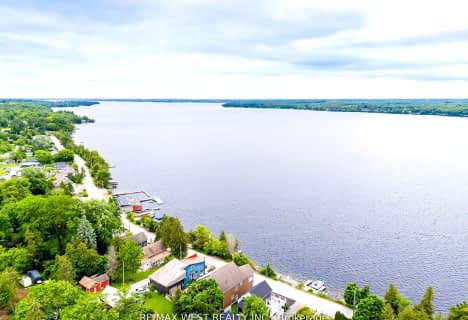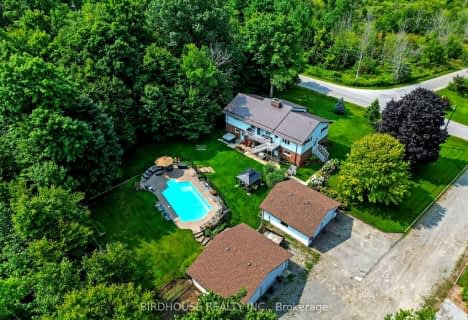
Car-Dependent
- Almost all errands require a car.
Somewhat Bikeable
- Most errands require a car.

St. Mary Catholic Elementary School
Elementary: CatholicSt. Luke Catholic Elementary School
Elementary: CatholicQueen Victoria Public School
Elementary: PublicJack Callaghan Public School
Elementary: PublicDunsford District Elementary School
Elementary: PublicLangton Public School
Elementary: PublicÉSC Monseigneur-Jamot
Secondary: CatholicSt. Thomas Aquinas Catholic Secondary School
Secondary: CatholicFenelon Falls Secondary School
Secondary: PublicCrestwood Secondary School
Secondary: PublicLindsay Collegiate and Vocational Institute
Secondary: PublicI E Weldon Secondary School
Secondary: Public-
Bobcaygeon Agriculture Park
Mansfield St, Bobcaygeon ON K0M 1A0 12.16km -
Garnet Graham Beach Park
Fenelon Falls ON K0M 1N0 12.37km -
Old Mill Park
16 Kent St W, Lindsay ON K9V 2Y1 12.56km
-
BMO Bank of Montreal
15 Lindsay St, Fenelon Falls ON K0M 1N0 11.6km -
CIBC
37 Colborne St, Fenelon Falls ON K0M 1N0 11.91km -
BMO Bank of Montreal
39 Colborne St, Fenelon Falls ON K0M 1N0 11.93km
- 2 bath
- 3 bed
- 1500 sqft
244 Gil-Mar Road, Kawartha Lakes, Ontario • K0M 1L0 • Rural Verulam



